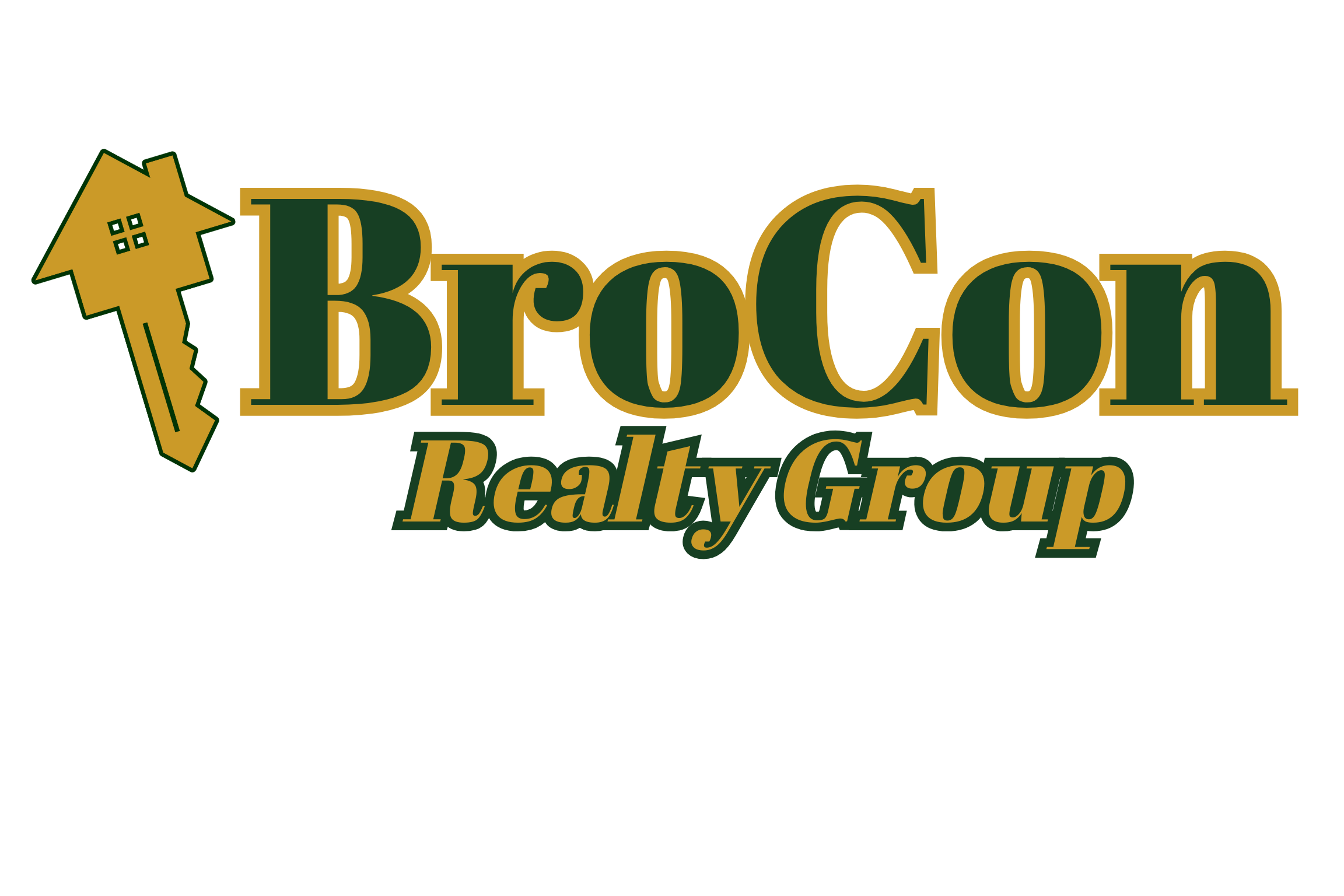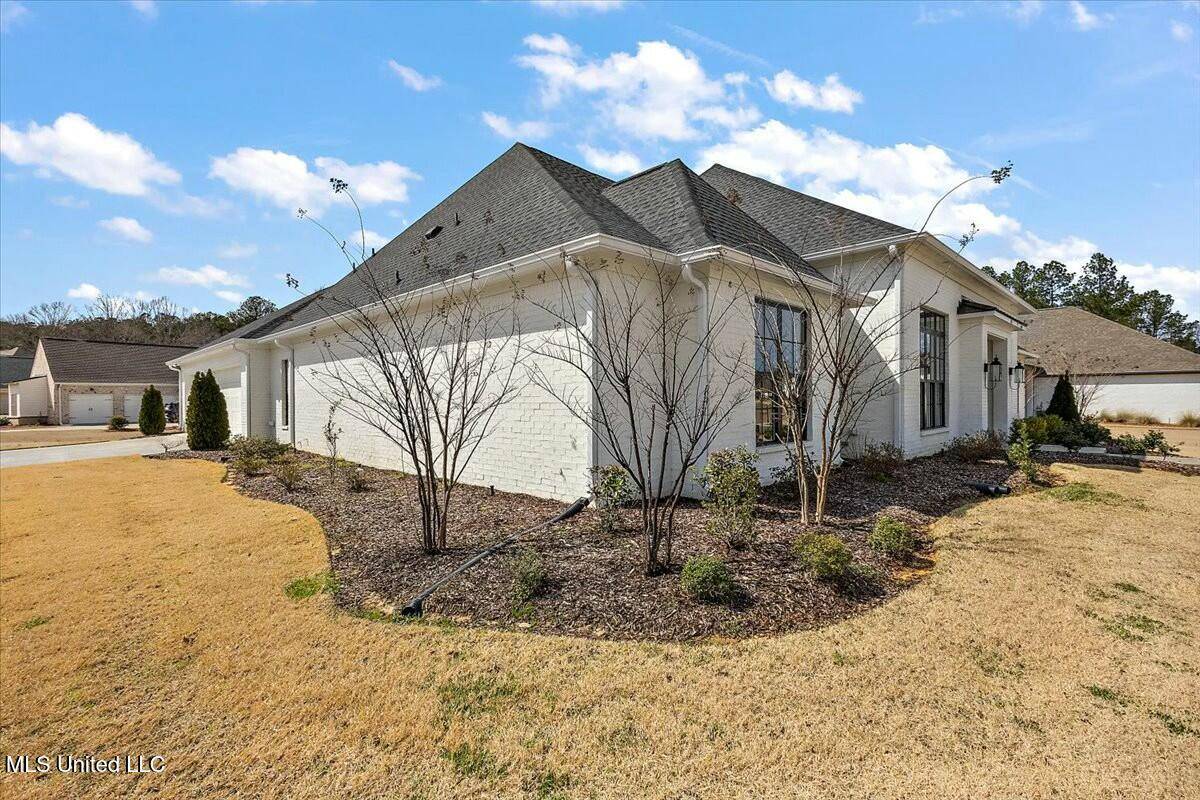For more information regarding the value of a property, please contact us for a free consultation.
401 W Oak Circle Madison, MS 39110
Want to know what your home might be worth? Contact us for a FREE valuation!

Our team is ready to help you sell your home for the highest possible price ASAP
Key Details
Sold Price $705,000
Property Type Single Family Home
Sub Type Single Family Residence
Listing Status Sold
Purchase Type For Sale
Square Footage 3,491 sqft
Price per Sqft $201
Subdivision Eastwood
MLS Listing ID 4105336
Sold Date 04/07/25
Style Traditional
Bedrooms 4
Full Baths 3
Half Baths 1
HOA Y/N Yes
Originating Board MLS United
Year Built 2022
Annual Tax Amount $5,630
Lot Size 0.380 Acres
Acres 0.38
Property Sub-Type Single Family Residence
Property Description
Absolutely stunning 4 bed, 3.5 bath home located in Eastwood Subdivision. This home is all one level and is sure to impress even the pickiest buyers.
Upon entrance, you are greeted with a formal dining room on the left and a formal office on the right. Just ahead is the family room that is complete with a fireplace and opens into the ample sized kitchen which is stocked with Cafe appliances and a sonic ice maker. Need I say more? The primary suite is ample sized with an amazing free standing tub, separate vanities, a walk in shower with beautiful surrounds. Behind the bathroom is a large closet that is attached to the laundry room. There are three additional bedrooms, two full bathrooms and a half bathroom. Added features include a mud area and an amazing outdoor family area complete with a sink, beverage cooler and fireplace. Eastwood is a gated subdivision with a pool, clubhouse and stocked fishing pond. Put this one on your must see list today!
Location
State MS
County Madison
Community Fishing, Gated, Pool, Sidewalks, Street Lights
Direction Hoy to N Old Canton, Left into Eastwood, Left on S Woodcreek, Right at the next stop, House is the first on the Left.
Interior
Interior Features Bookcases, Built-in Features, Ceiling Fan(s), Crown Molding, Double Vanity, Kitchen Island, Pantry, Walk-In Closet(s), See Remarks
Heating Central, Fireplace(s)
Cooling Ceiling Fan(s), Central Air, Gas
Flooring Tile, Wood
Fireplaces Type Outside
Fireplace Yes
Appliance Double Oven, Gas Cooktop, Ice Maker, Microwave
Laundry Laundry Room
Exterior
Parking Features Driveway
Garage Spaces 3.0
Community Features Fishing, Gated, Pool, Sidewalks, Street Lights
Utilities Available Electricity Connected, Natural Gas Connected, Sewer Connected, Water Connected, Fiber to the House
Roof Type Architectural Shingles
Porch Patio
Garage No
Private Pool No
Building
Lot Description Corner Lot
Foundation Slab
Sewer Public Sewer
Water Public
Architectural Style Traditional
Level or Stories One
New Construction No
Schools
Elementary Schools Madison Avenue
Middle Schools Madison
High Schools Madison Central
Others
HOA Fee Include Management,Pool Service
Tax ID 072b-10a-093/00.00
Read Less

Information is deemed to be reliable but not guaranteed. Copyright © 2025 MLS United, LLC.



