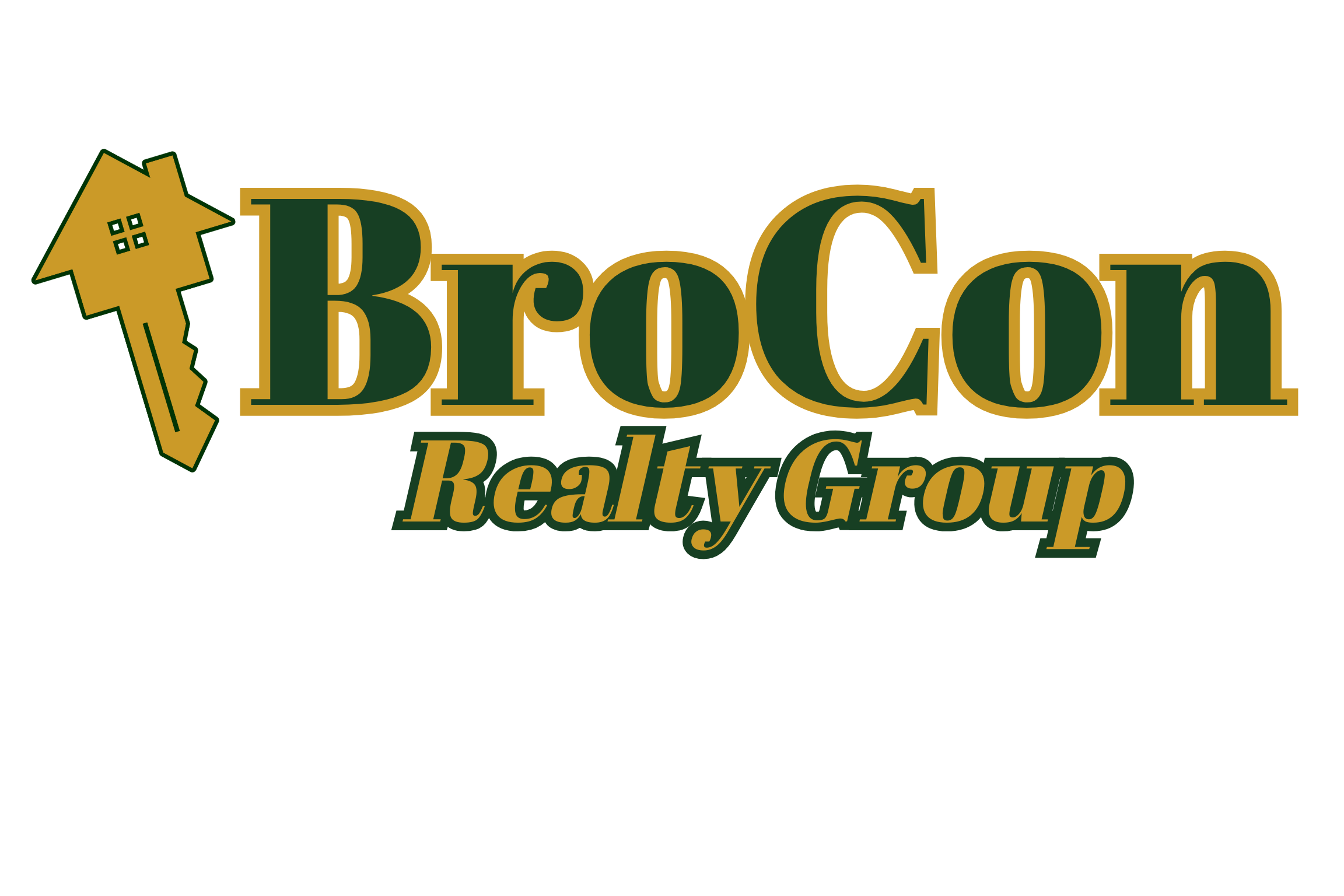For more information regarding the value of a property, please contact us for a free consultation.
1108 S 34th Avenue Hattiesburg, MS 39402
Want to know what your home might be worth? Contact us for a FREE valuation!

Our team is ready to help you sell your home for the highest possible price ASAP
Key Details
Sold Price $1,285,000
Property Type Single Family Home
Sub Type Single Family Residence
Listing Status Sold
Purchase Type For Sale
Square Footage 3,781 sqft
Price per Sqft $339
Subdivision Kirkwood
MLS Listing ID 4095217
Sold Date 04/03/25
Bedrooms 5
Full Baths 3
Half Baths 1
Originating Board MLS United
Year Built 1986
Annual Tax Amount $6,794
Lot Size 1.170 Acres
Acres 1.17
Property Sub-Type Single Family Residence
Property Description
Discover refined elegance and modern luxury in this beautifully renovated two- story home, nestled on a spacious 1.2 acre lot in Kirkwood Park. This stately 5 bedroom, 3.5 bath residence offers an exceptional lifestyle with thoughtful updates and high-end finishes throughout. Step inside to a welcoming sitting room, formal dining area perfect for gatherings, and a gourmet kitchen tailored for the culinary enthusiast, complete with premium appliances, ample storage, and exquisite finishes. The versatile layout accommodates entertaining guests or intimate family moments. The expansive fenced in backyard is a private retreat, featuring a sparking swimming pool, an outdoor kitchen, and ample space for relaxation. A charming guest house on the property provides an additional private space for
visitors or as extra area for family game room. This home is an exceptional find for those seeking style, space, and location, all within the Midtown area near hospitals, shopping, universities, and restaurants. Schedule your private showing today and experience al that this extraordinary property has to offer.
Location
State MS
County Forrest
Rooms
Other Rooms Guest House, Outdoor Kitchen
Interior
Interior Features Ceiling Fan(s), Granite Counters, Kitchen Island, Recessed Lighting, Soaking Tub
Heating Central
Cooling Central Air
Flooring Ceramic Tile, Hardwood
Fireplaces Type Gas Log, Hearth
Fireplace Yes
Appliance Built-In Gas Range, Built-In Refrigerator, Disposal, Exhaust Fan
Exterior
Exterior Feature Outdoor Kitchen, Private Yard
Parking Features Circular Driveway, Driveway, Guest
Garage Spaces 2.0
Pool Gunite, In Ground
Utilities Available Cable Available
Roof Type Architectural Shingles
Porch Patio
Garage No
Private Pool Yes
Building
Lot Description Fenced
Foundation Permanent
Sewer Public Sewer
Water Community
Level or Stories Two
Structure Type Outdoor Kitchen,Private Yard
New Construction No
Others
Tax ID 2-039l-19-133.00
Read Less

Information is deemed to be reliable but not guaranteed. Copyright © 2025 MLS United, LLC.



