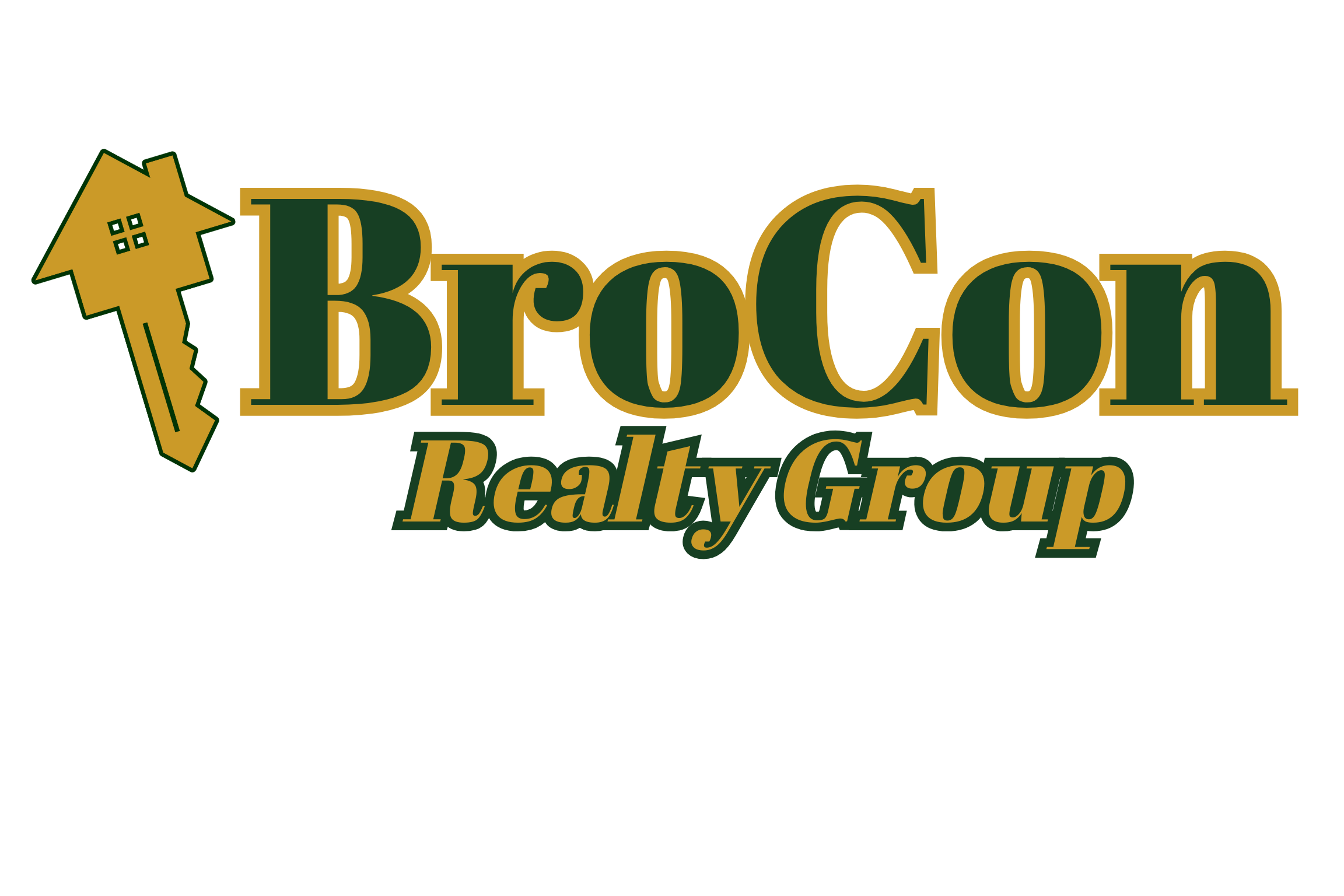For more information regarding the value of a property, please contact us for a free consultation.
212 Bellewood Court Ridgeland, MS 39157
Want to know what your home might be worth? Contact us for a FREE valuation!

Our team is ready to help you sell your home for the highest possible price ASAP
Key Details
Sold Price $546,000
Property Type Single Family Home
Sub Type Single Family Residence
Listing Status Sold
Purchase Type For Sale
Square Footage 3,472 sqft
Price per Sqft $157
Subdivision Dinsmor
MLS Listing ID 4099930
Sold Date 04/02/25
Style Traditional
Bedrooms 4
Full Baths 3
Half Baths 1
HOA Fees $44
HOA Y/N Yes
Originating Board MLS United
Year Built 1995
Annual Tax Amount $3,143
Lot Size 0.430 Acres
Acres 0.43
Property Sub-Type Single Family Residence
Property Description
A true southern beauty in the Dinsmor Bellewether neighborhood, conveniently located near Highland Colony Parkway, I-55, shopping, restaurants and more! 212 Bellewood Court is a beautiful traditional southern style home nestled in a small cul-de-sac on a gorgeous wooded lot that borders the neighborhood walking trail. This lovely home welcomes you with a spacious and inviting front porch, perfect for relaxing or visiting with family and friends. When you enter the foyer, you'll feel the warmth of this lovely home that features wood floors, tall ceilings and custom crown moulding. To the right of the foyer, the handsome study is the perfect setting to read, study or work. On the opposite side of the foyer, there is a formal dining room that flows perfectly into the great room and kitchen. As you walk into the spacious great room, you'll notice the cozy fireplace and built-in bookshelves. Beyond the great room, there is a lovely sunroom featuring a wall of windows that provide an abundance of natural light and overlook the manicured backyard. The large well-equipped kitchen features stainless appliances, double ovens, granite countertops, and a breakfast area that can be used for casual dining or for keeping room seating. The kitchen offers a warm, timeless, and inviting look with its charming Saltillo tile floors. Downstairs, the large primary bedroom suite evokes a feeling of relaxation and the recently remodeled primary bathroom features a spa-like soaking tub, huge separate shower, two vanities and two walk-in closets. Privately located at the end of a downstairs hallway, there is a cozy guest bedroom with a full bathroom. Upstairs, there are two very large guest bedrooms with nice walk-in closets for extra storage. Each upstairs bedroom has its own vanity area and share a tub and toilet. The upstairs landing features a great bonus room for media, a playroom or exercise room. This house has great storage with large closets and walk-in attic space. If you enjoy outdoor living, this backyard is perfect for you! The covered porch, spacious deck and lighted patio area are awesome spots for relaxing or entertaining guests. This family home has been enjoyed and loved by the current owners for many years and is now ready for new owners to call ''home''. Dinsmor is a great neighborhood with many amenities to enjoy including walking trails, community clubhouse and pool, ponds and tennis courts. As an added bonus, the Seller agrees to provide concessions up to $10,000 to the Buyer at closing on an acceptable offer!! Buyer may use this concession for closing costs, rate buy-down or a direct allowance for improvements! Call your realtor today to schedule a showing soon!
Location
State MS
County Madison
Community Clubhouse, Fishing, Health Club, Hiking/Walking Trails, Pool, Sidewalks, Street Lights, Tennis Court(S)
Direction From Highland Colony Parkway, Turn onto Old Agency Parkway. Turn Left onto Dinsmor Crossing. Turn left into Belleweather at the round about. The house is on the left in a small cul-de-sac
Rooms
Other Rooms Pergola
Interior
Interior Features Bookcases, Ceiling Fan(s), Crown Molding, Double Vanity, Eat-in Kitchen, Entrance Foyer, Granite Counters, High Ceilings, His and Hers Closets, Kitchen Island, Primary Downstairs, Walk-In Closet(s), Soaking Tub
Heating Central, Fireplace(s), Natural Gas
Cooling Ceiling Fan(s), Central Air, Electric
Flooring Carpet, Wood, Other
Fireplaces Type Gas Log, Great Room, Raised Hearth
Fireplace Yes
Appliance Dishwasher, Disposal, Double Oven, Electric Cooktop, Microwave, Refrigerator, Stainless Steel Appliance(s), Water Heater
Laundry Electric Dryer Hookup, Laundry Room, Main Level, Sink, Washer Hookup
Exterior
Exterior Feature Private Yard
Parking Features Driveway, Garage Faces Side, Direct Access, Concrete
Garage Spaces 2.0
Community Features Clubhouse, Fishing, Health Club, Hiking/Walking Trails, Pool, Sidewalks, Street Lights, Tennis Court(s)
Utilities Available Cable Available, Electricity Available, Natural Gas Available, Phone Available, Sewer Available, Water Available
Waterfront Description None
Roof Type Architectural Shingles
Porch Deck, Front Porch, Patio
Garage No
Private Pool No
Building
Lot Description Cul-De-Sac
Foundation Slab
Sewer Public Sewer
Water Public
Architectural Style Traditional
Level or Stories Two
Structure Type Private Yard
New Construction No
Schools
Elementary Schools Highland
Middle Schools Olde Towne
High Schools Ridgeland
Others
HOA Fee Include Maintenance Grounds,Management,Pool Service
Tax ID 071g-26a-106-00-00
Read Less

Information is deemed to be reliable but not guaranteed. Copyright © 2025 MLS United, LLC.



