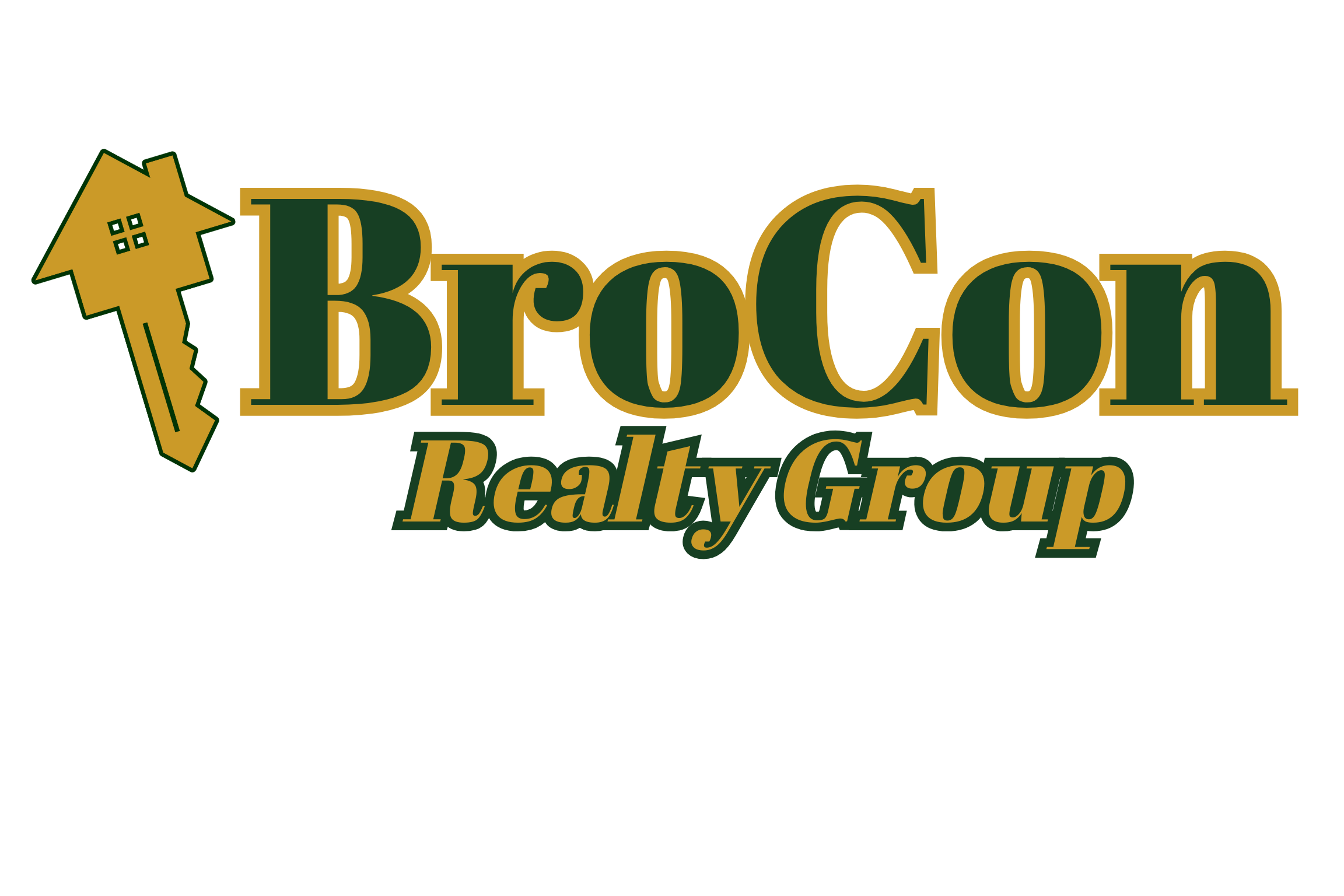For more information regarding the value of a property, please contact us for a free consultation.
1122 Getwell Road Hernando, MS 38632
Want to know what your home might be worth? Contact us for a FREE valuation!

Our team is ready to help you sell your home for the highest possible price ASAP
Key Details
Sold Price $780,000
Property Type Single Family Home
Sub Type Single Family Residence
Listing Status Sold
Purchase Type For Sale
Square Footage 3,800 sqft
Price per Sqft $205
Subdivision Metes And Bounds
MLS Listing ID 4102910
Sold Date 03/31/25
Style See Remarks
Bedrooms 3
Full Baths 3
Half Baths 1
Originating Board MLS United
Year Built 2016
Annual Tax Amount $2,659
Lot Size 2.160 Acres
Acres 2.16
Property Sub-Type Single Family Residence
Property Description
A Picture Postcard kind of setting! Two plus acres with one of the nicest custom homes you'll ever see! Start by driving through the brick and iron column electric entry gate flanked by split rail fencing, a picturesque pond and winding driveway leading up to home featuring covered front porch with wood and brick columns. Be sure to notice the metal roof, too! Then enter into a completely open floor plan loaded with ameniity upon amenity! Note the upscale kitchen appliances including gas oven, side by side sub-zero fridge/freezer, center island with gleaming black walnut countertop and plenty of room for bar stools, tons of custom cabinetry with granite countertops, brick backsplash, plenty of drawers and storage and huge walk in pantry! The living area exudes charm with brick hearth and FP and hardwood looking tile floors. Primary bedroom is an adventure all in itself with a soaring ceiling, charmingly rustic sitting area featuring brick and wood accents and large window overlooking lovely backyard! His and her closets are separated by an inviting bathroom with pedestal tub, brick and stone accents and adjoining laundry room with an abundance of storage! The split bedroom plan sports two additional downstairs bedrooms joined by a spacious full bath and lots of natural light! Work from home? No problem as there is also a separate downstairs office with sliding barn door closure and lots of room for huge desk and storage! Want even more space? Go upstairs to 21 x 27 foot bonus room with full bath! Outside living space includes covered patio with outdoor FP, inground pool, sun patio and fenced in dog pen with dog house! There is also a stand alone workshop for that coveted man space or she shed!
Location
State MS
County Desoto
Direction From 269 and Getwell Rd, head south to property, which will be on your left. Gated entry will be open.
Rooms
Other Rooms Kennel/Dog Run, Outbuilding, Outdoor Kitchen, Workshop, Barn(s)
Interior
Interior Features Breakfast Bar, Built-in Features, Ceiling Fan(s), Double Vanity, Eat-in Kitchen, Entrance Foyer, Granite Counters, High Ceilings, His and Hers Closets, Kitchen Island, Natural Woodwork, Open Floorplan, Pantry, Primary Downstairs, Recessed Lighting, Soaking Tub, Stone Counters, Storage, Vaulted Ceiling(s), Walk-In Closet(s), See Remarks
Heating Central, Zoned
Cooling Ceiling Fan(s), Central Air, Dual, Gas
Flooring Carpet, Combination, Tile
Fireplaces Type Living Room, Masonry, Outside
Fireplace Yes
Appliance Built-In Freezer, Built-In Refrigerator, Convection Oven, Dishwasher, Disposal, Exhaust Fan, Free-Standing Range, Freezer, Range Hood, Refrigerator, Vented Exhaust Fan
Laundry Laundry Room, Main Level
Exterior
Exterior Feature Garden, Kennel, Landscaping Lights, Outdoor Kitchen, Private Yard, Rain Gutters
Parking Features Attached, Driveway, Electric Gate, Garage Door Opener, Garage Faces Side, Storage, Concrete, Gravel
Garage Spaces 3.0
Pool In Ground
Utilities Available Natural Gas Available, Water Connected
Waterfront Description Pond
Roof Type Metal
Porch Front Porch, Patio
Garage Yes
Private Pool Yes
Building
Lot Description Fenced, Landscaped, Rectangular Lot, Sprinklers In Front, Wooded
Foundation Slab
Sewer Septic Tank, Waste Treatment Plant
Water Public
Architectural Style See Remarks
Level or Stories One and One Half
Structure Type Garden,Kennel,Landscaping Lights,Outdoor Kitchen,Private Yard,Rain Gutters
New Construction No
Schools
Elementary Schools Hernando
Middle Schools Hernando
High Schools Hernando
Others
Tax ID 3072100000000307
Read Less

Information is deemed to be reliable but not guaranteed. Copyright © 2025 MLS United, LLC.



