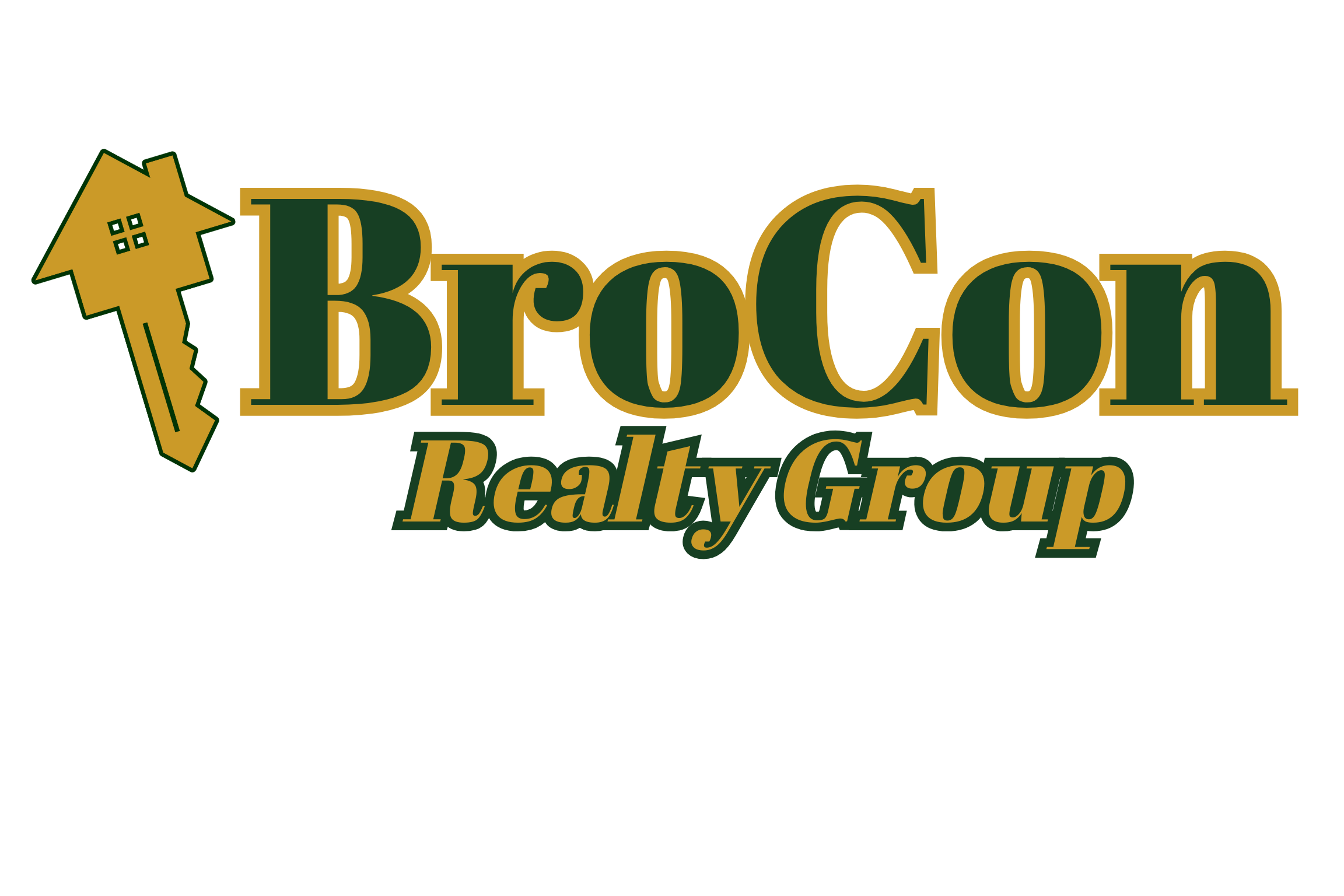For more information regarding the value of a property, please contact us for a free consultation.
1581 Staunton Drive Southaven, MS 38671
Want to know what your home might be worth? Contact us for a FREE valuation!

Our team is ready to help you sell your home for the highest possible price ASAP
Key Details
Sold Price $249,900
Property Type Single Family Home
Sub Type Single Family Residence
Listing Status Sold
Purchase Type For Sale
Square Footage 1,401 sqft
Price per Sqft $178
Subdivision Southaven
MLS Listing ID 4102289
Sold Date 03/31/25
Style Traditional
Bedrooms 4
Full Baths 1
Originating Board MLS United
Year Built 1964
Annual Tax Amount $959
Lot Size 9,147 Sqft
Acres 0.21
Property Sub-Type Single Family Residence
Property Description
WELCOME HOME TO THIS FABULOUS COMPLETELY RENOVATED TRADITIONAL STYLE GEM! THIS REMARKABLE HOME SCREAMS LUXURY IN EVERY WAY! ASIDE FROM THE SINGLE CARPORT, YOU CAN ALSO ENJOY THE AMENITY OF A DETACHED GARAGE/ WORKSHOP AND A COVERED FRONT PORCH WITH BEAUTIFUL MATURE TREES AND A MANICURED YARD IN A WELL ESTABLISHED NEIGHBORHOOD THAT IS CLOSE TO SHOPPING, RESTAURANTS AND SO MUCH MORE. THIS STUNNING HOME HAS BEEN PROFESSIONALLY RENOVATED TO INCLUDE AN OPEN CONCEPT DESIGN WITH SPLIT FLOOR PLAN ~ ALL NEW PLUMBING ~ ALL NEW UPDATED INTERIOR/ EXTERIOR ELECTRICAL PANELS ~ NEW LVP FLOORING ~ CUSTOM WALK IN TILED SHOWER WITH A GLASS DOOR IN THE PRIMARY BATHROOM ~ NEW CUSTOM TILED TUB SURROUND IN THE SECONDARY BATHROOM ~ NEW CUSTOM TILED KITCHEN BACKSPLASH ~ ACCESS TO BACKYARD/ GARDEN AND GARAGE FROM THE HUGE PRIMARY BEDROOM ~ NEW BLINDS THROUGHOUT ~ BRAND NEW LAMINATE COUNTERTOPS ~ NEW LIGHT FIXTURES ~ NEW ROOF ~ FRESHLY PAINTED INSIDE AND OUT ~ PLENTY OF PARKING WITH THE DOUBLE DRIVEWAYS ~ DON'T WAIT! BOOK YOUR APPOINTMENT TODAY!
Location
State MS
County Desoto
Direction Heading West on Stateline Road, turn right onto Moss Point Dr. Turn right onto Staunton Drive. Home will be on the right.
Rooms
Other Rooms Garage(s), Workshop
Interior
Interior Features Beamed Ceilings, Ceiling Fan(s), Laminate Counters, Open Floorplan, Pantry, Primary Downstairs, Recessed Lighting
Heating Central, Natural Gas
Cooling Ceiling Fan(s), Central Air
Flooring Luxury Vinyl, Hardwood, Wood
Fireplace No
Window Features Blinds
Appliance Electric Range, Range Hood
Laundry Laundry Closet, Washer Hookup
Exterior
Exterior Feature Private Yard, Rain Gutters
Parking Features Attached Carport, Detached, Garage Door Opener, Direct Access, Concrete
Garage Spaces 2.0
Carport Spaces 1
Utilities Available Electricity Connected, Natural Gas Connected, Sewer Connected, Water Connected
Roof Type Architectural Shingles,Shingle
Porch Patio
Garage No
Private Pool No
Building
Lot Description Fenced, Few Trees, Front Yard, Level
Foundation Conventional
Sewer Public Sewer
Water Public
Architectural Style Traditional
Level or Stories One
Structure Type Private Yard,Rain Gutters
New Construction No
Schools
Elementary Schools Southaven
Middle Schools Southaven Middle
High Schools Southaven
Others
Tax ID 1086140300005200
Read Less

Information is deemed to be reliable but not guaranteed. Copyright © 2025 MLS United, LLC.



