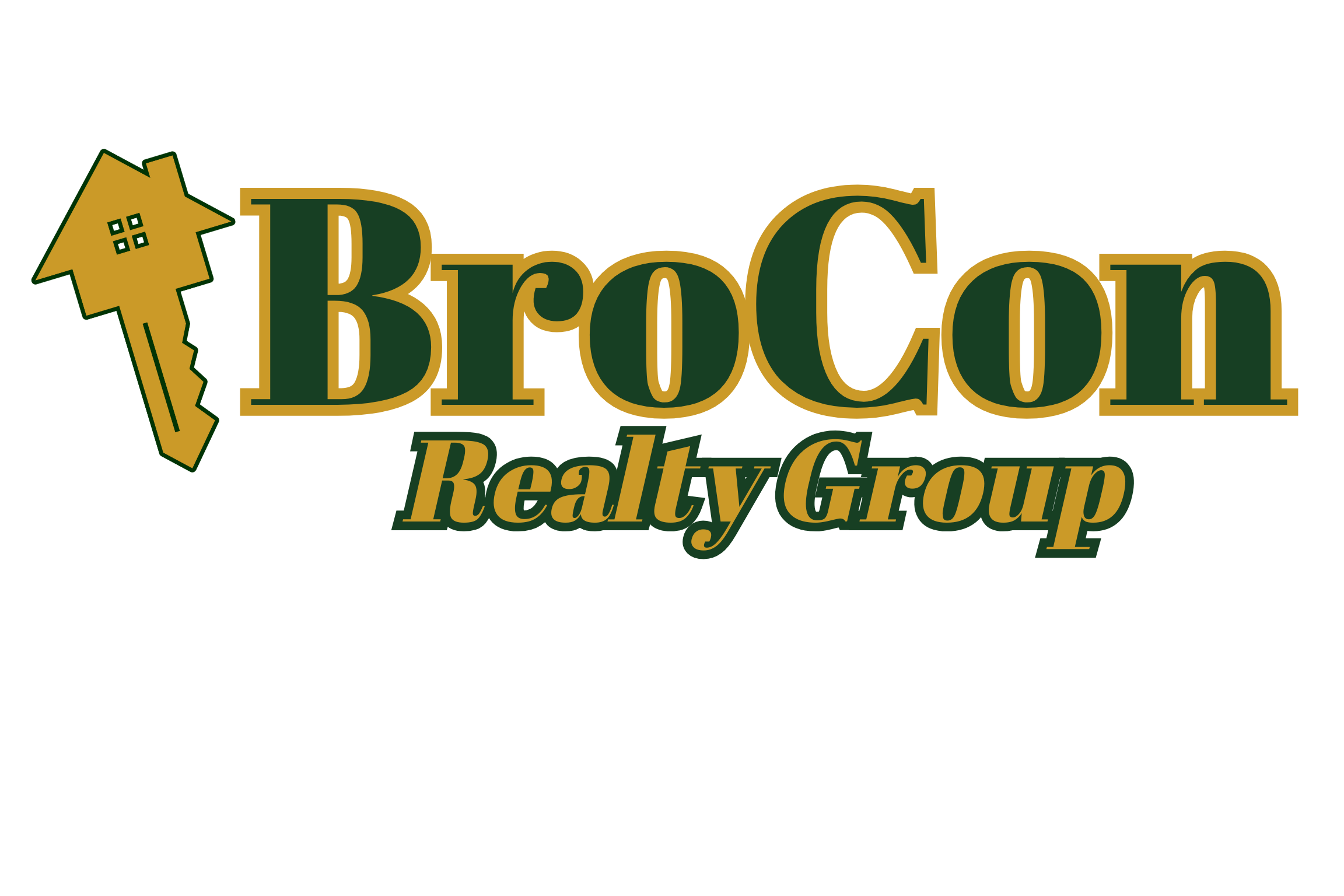For more information regarding the value of a property, please contact us for a free consultation.
518 Hazelton Drive Madison, MS 39110
Want to know what your home might be worth? Contact us for a FREE valuation!

Our team is ready to help you sell your home for the highest possible price ASAP
Key Details
Sold Price $420,000
Property Type Single Family Home
Sub Type Single Family Residence
Listing Status Sold
Purchase Type For Sale
Square Footage 2,291 sqft
Price per Sqft $183
Subdivision Cypress Lake
MLS Listing ID 4105903
Sold Date 03/28/25
Style French Acadian
Bedrooms 4
Full Baths 2
Half Baths 1
HOA Fees $28
HOA Y/N Yes
Originating Board MLS United
Year Built 2003
Annual Tax Amount $3,007
Lot Size 0.380 Acres
Acres 0.38
Property Sub-Type Single Family Residence
Property Description
Welcome to this beautifully maintained, one-level home in the heart of Madison, located within the highly sought-after Madison County School District! With 4 spacious bedrooms and 2.5 bathrooms, this home offers an ideal blend of comfort and style. The open, split floor plan features 12-foot ceilings in the living spaces, creating an airy and inviting atmosphere.
The home boasts features updated details throughout, including slab granite countertops in both the kitchen and bathrooms, and new solid wood interior doors. The living room is a standout, with a gas fireplace, custom mantle, and built-in shelving, making it the perfect spot to relax and entertain.
Enjoy the luxury of no carpet in the home, with easy-to-maintain flooring throughout. The large laundry room and walk-in pantry add plenty of storage and organization space. Outside, the park-like backyard backs up to serene woods, offering both privacy and natural beauty.
Additional highlights include a 2-car garage with a large utility room, gutters with leaf covers for easy maintenance, and ample storage throughout the home. Don't miss the chance to own this stunning, move-in-ready home in one of Madison's most desirable neighborhoods!
Location
State MS
County Madison
Community Biking Trails, Fishing, Gated, Health Club, Lake, Pool, Sidewalks, Street Lights, Tennis Court(S)
Direction GPS friendly
Interior
Interior Features Breakfast Bar, Built-in Features, Ceiling Fan(s), Crown Molding, Double Vanity, Eat-in Kitchen, Entrance Foyer, Granite Counters, High Ceilings, High Speed Internet, Pantry, Primary Downstairs, Recessed Lighting, Storage, Walk-In Closet(s)
Heating Central, Fireplace(s), Natural Gas
Cooling Ceiling Fan(s), Central Air
Flooring Ceramic Tile, Wood
Fireplaces Type Gas Log, Living Room
Fireplace Yes
Window Features Blinds,Drapes,Insulated Windows
Appliance Dishwasher, Disposal, Microwave, Refrigerator, Water Heater
Laundry Electric Dryer Hookup, Laundry Room, Main Level, Sink, Washer Hookup
Exterior
Exterior Feature Private Yard, Rain Gutters
Parking Features Garage Door Opener, Garage Faces Front, Storage, Direct Access
Garage Spaces 2.0
Community Features Biking Trails, Fishing, Gated, Health Club, Lake, Pool, Sidewalks, Street Lights, Tennis Court(s)
Utilities Available Electricity Connected, Natural Gas Connected, Sewer Connected, Water Connected, Fiber to the House, Natural Gas in Kitchen
Roof Type Architectural Shingles
Porch Patio
Garage No
Private Pool No
Building
Lot Description Fenced, Front Yard, Landscaped
Foundation Slab
Sewer Public Sewer
Water Public
Architectural Style French Acadian
Level or Stories One
Structure Type Private Yard,Rain Gutters
New Construction No
Schools
Elementary Schools Madison Station
Middle Schools North East Madison Middle School
High Schools Madison Central
Others
HOA Fee Include Maintenance Grounds,Management
Tax ID 071a-11-339-00-00
Read Less

Information is deemed to be reliable but not guaranteed. Copyright © 2025 MLS United, LLC.



