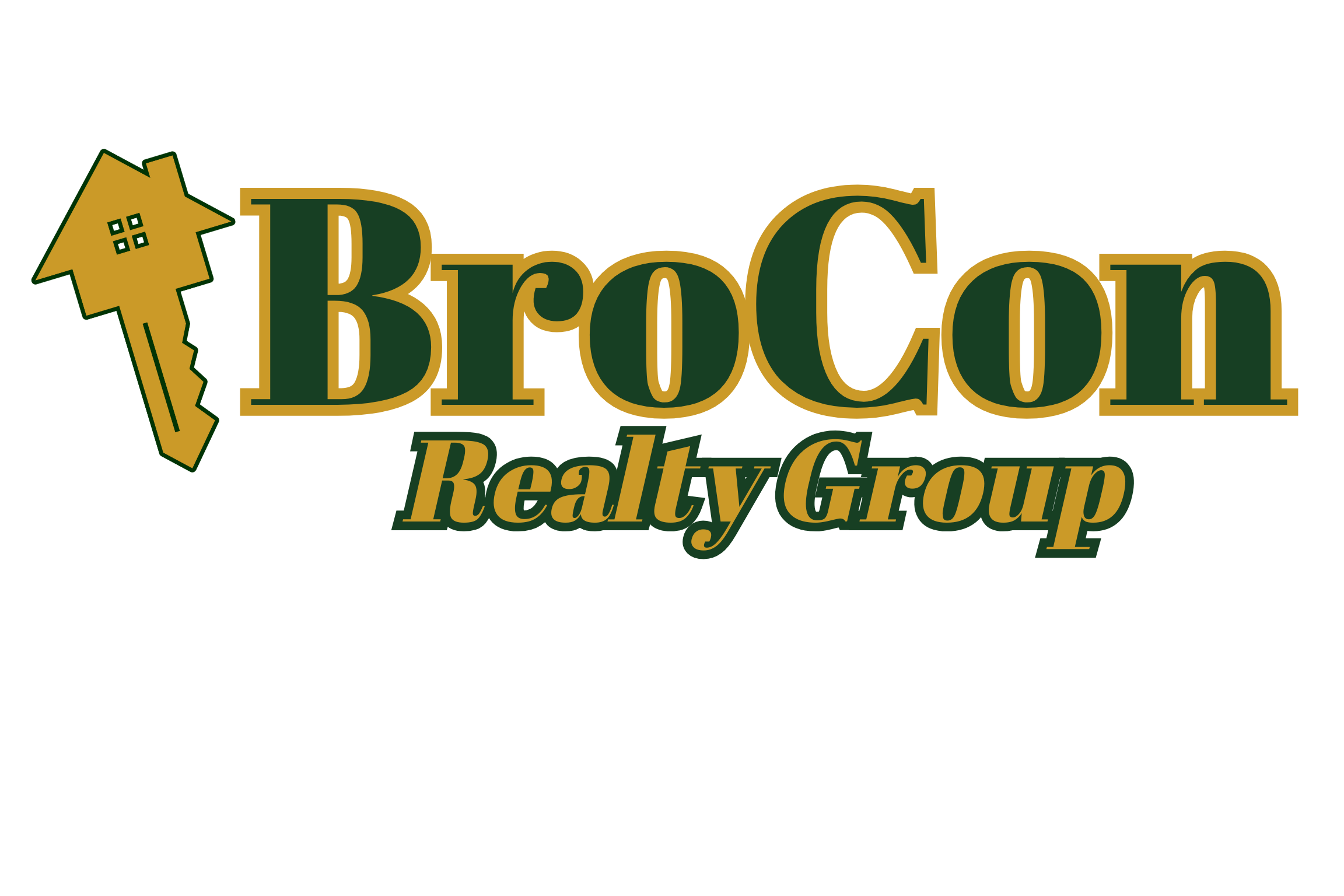For more information regarding the value of a property, please contact us for a free consultation.
636 Peregan Street Canton, MS 39046
Want to know what your home might be worth? Contact us for a FREE valuation!

Our team is ready to help you sell your home for the highest possible price ASAP
Key Details
Sold Price $410,000
Property Type Single Family Home
Sub Type Single Family Residence
Listing Status Sold
Purchase Type For Sale
Square Footage 2,244 sqft
Price per Sqft $182
Subdivision Glenwild
MLS Listing ID 4099544
Sold Date 03/18/25
Style French Acadian
Bedrooms 4
Full Baths 3
HOA Fees $70/ann
HOA Y/N Yes
Originating Board MLS United
Year Built 2022
Annual Tax Amount $2,250
Lot Size 0.330 Acres
Acres 0.33
Property Sub-Type Single Family Residence
Property Description
** Back on the Market due to Buyer Financing**
Hurry to see this immaculate Priced Below Appraisal, 4-bedroom, 3-bathroom home is situated on a prime corner lot, offering both space and convenience. One of the standout features is the rare 3-car garage, a true gem in this neighborhood.
The chef's kitchen is a standout, with luxurious marble countertops, a pantry, a coffee bar, a gas cooktop, a large island —perfect for meal prep and entertaining. The laundry room is both stylish and functional featuring wood countertops, a sink, and a folding table to make chores a breeze.
Upon entering from the garage, you'll find built-in lockers with tongue-and-groove detail, offering a bench, hooks, and convenient plugins to charge electronics while backpacks remain neatly organized.
The inviting family room features stunning vaulted and beamed ceilings, creating a sense of openness and grandeur. The open floor plan seamlessly connects the family room to the rest of the home, making it perfect for both daily living and entertaining. There is wood flooring throughout and no carpet anywhere!
On either side of the fireplace, you'll find stylish floating shelves, adding both character and functionality to the space, ideal for displaying decor, books, or personal mementos. This family room is the heart of the home, combining architectural charm with modern design for a truly welcoming atmosphere.
This primary suite is truly a retreat, offering both functionality and elegance. The spa-like master bathroom includes a soaking tub, a private water closet, and a level-entry shower for easy accessibility. The primary suite also offers a large walk-in closet and additionally, there's a versatile office nook that can easily be transformed into an extra closet if desired, offering even more flexibility in how you use the space.
The secondary bedrooms in this home are generously sized, offering plenty of room for family members or guests. Each room is designed with great storage options, ensuring that your belongings are well-organized. Two of the secondary bedrooms conveniently share a beautifully appointed bathroom, offering both functionality and ease of use. Whether for children, guests, or a home office, these bedrooms provide comfort and practicality, making this home ideal for everyday living.
Enjoy the outdoors from your screened-in patio with additional paved patio area for grilling, relaxing or take advantage of the back gate that leads to a green space, allowing you to easily walk to the neighborhood pool. No neighbors behind you!!!
This home combines thoughtful design, modern amenities, and practical features for the ultimate in comfort and convenience. The high-end finishes, functional spaces, and unique touches make this property stand out, offering a blend of style, comfort, and practicality that is sure to impress. Don't miss the opportunity to experience this remarkable home in person!
Location
State MS
County Madison
Community Curbs, Pool, Sidewalks, Street Lights
Interior
Interior Features Beamed Ceilings, Built-in Features, Ceiling Fan(s), Double Vanity, Entrance Foyer, High Ceilings, Kitchen Island, Open Floorplan, Walk-In Closet(s), Soaking Tub
Heating Central, Natural Gas
Cooling Ceiling Fan(s), Central Air
Flooring Ceramic Tile, Wood
Fireplaces Type Gas Log
Fireplace Yes
Window Features Insulated Windows
Appliance Convection Oven, Dishwasher, Disposal, Exhaust Fan, Gas Cooktop, Microwave, Tankless Water Heater
Laundry Sink
Exterior
Exterior Feature Private Yard
Parking Features Attached, Direct Access, Concrete
Garage Spaces 3.0
Community Features Curbs, Pool, Sidewalks, Street Lights
Utilities Available Cable Connected, Electricity Connected, Natural Gas Connected, Sewer Connected, Water Connected
Roof Type Architectural Shingles
Porch Front Porch, Screened, Slab
Garage Yes
Private Pool No
Building
Lot Description Corner Lot
Foundation Slab
Sewer Public Sewer
Water Public
Architectural Style French Acadian
Level or Stories One
Structure Type Private Yard
New Construction No
Schools
Elementary Schools Madison Crossing
Middle Schools Germantown Middle
High Schools Germantown
Others
HOA Fee Include Management,Pool Service
Tax ID 082g-26-569/00.00
Read Less

Information is deemed to be reliable but not guaranteed. Copyright © 2025 MLS United, LLC.



