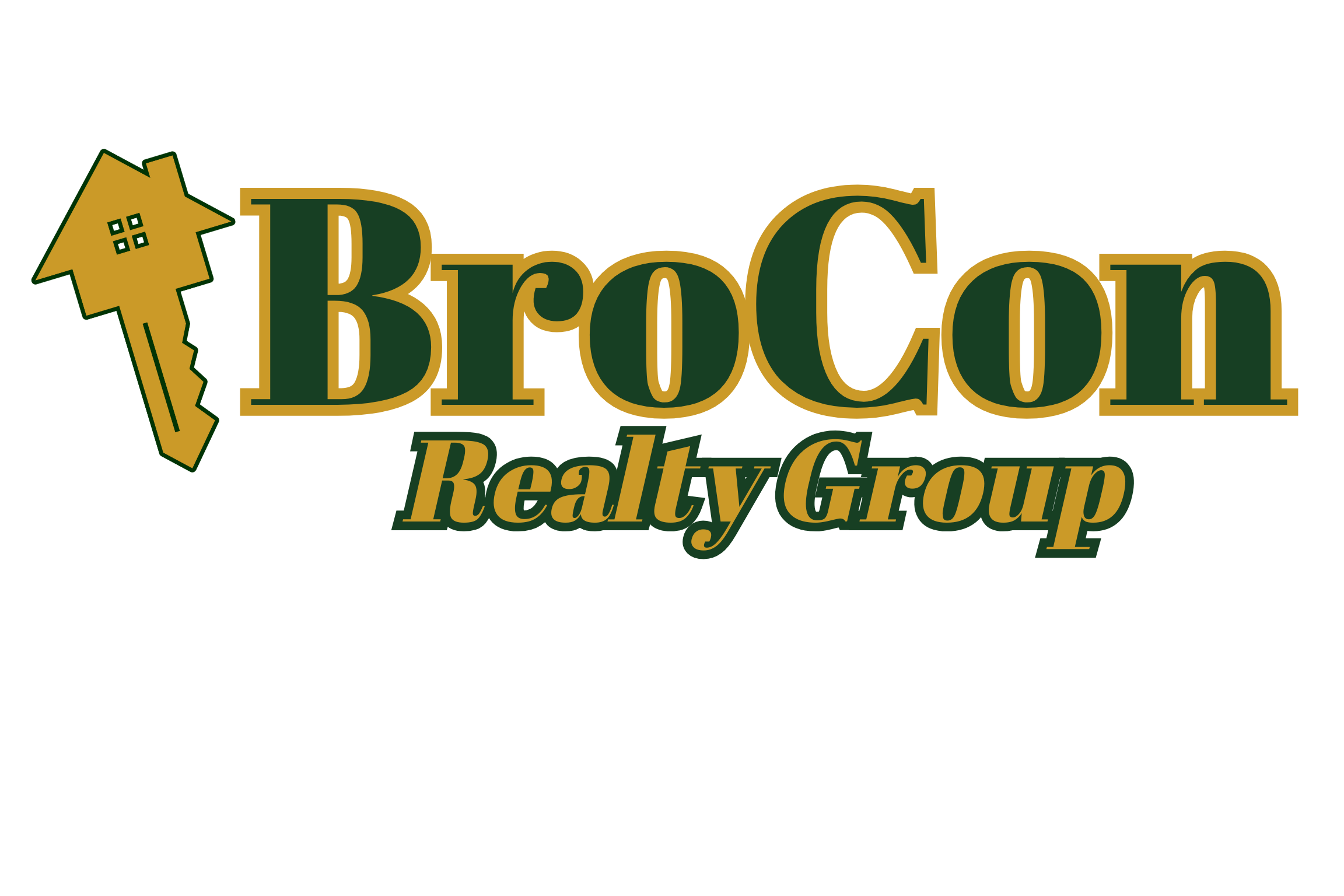For more information regarding the value of a property, please contact us for a free consultation.
2307 Loisy Boulevard Hernando, MS 38632
Want to know what your home might be worth? Contact us for a FREE valuation!

Our team is ready to help you sell your home for the highest possible price ASAP
Key Details
Sold Price $464,900
Property Type Single Family Home
Sub Type Single Family Residence
Listing Status Sold
Purchase Type For Sale
Square Footage 2,665 sqft
Price per Sqft $174
Subdivision Jefferson Estates
MLS Listing ID 4094037
Sold Date 02/13/25
Style Farmhouse
Bedrooms 4
Full Baths 3
HOA Fees $45/ann
HOA Y/N Yes
Originating Board MLS United
Year Built 2019
Annual Tax Amount $3,105
Lot Size 0.340 Acres
Acres 0.34
Property Sub-Type Single Family Residence
Property Description
NOW AVAILABLE - Spacious, (4) Bedroom, (3) Bath farmhouse style home with upgrades galore in popular family-oriented Jefferson Estates. This subdivision is very sought after for its community lakes, walking trails and excellent location. It is conveniently located near restaurants, shopping and in the Hernando school district. This home offers an open floor/split floor plan - and what incredible curb appeal with white painted brick, craftsman board, double entry doors and charming front porch! The great room has a view to the dining and kitchen with wood floors, brick fireplace, gas logs, built-ins and rustic, cedar mantle. The kitchen has wood floors, gorgeous quartz countertops, gas cooktop, double ovens, porcelain farm sink, pot-filler, subway backsplash, island with seating, custom, soft-close cabinetry to the ceiling, decorative vent-a-hood, butler's pantry and a large walk-in food pantry. Formal dining room has wood flooring and custom wainscoting paneling. The breakfast room is right off the kitchen with wood floors and custom shiplap wall. The large primary bedroom has trey ceilings and a generous walk-in closet with custom wood shelving. Primary bath has ceramic tile, modern soaker tub with wainscoting surround, quartz countertops, double vanities/sinks with makeup vanity, ceramic tile and a garden shower. The laundry room is accessible through the master closet and hallway. On the other end of the home, you will find (2) additional bedrooms and (1) full bath. Upstairs, you will find the media room or (4th) bedroom plus another full bath. There is an amazing amount of floored attic for walk in storage. Home is equipped with a 12x6x7 storm shelter/safe room in the oversized garage (over 24 feet deep). Some other features are security alarm system, (6) security cameras, mud bench, tankless hot water heater, plantation shutters, rain gutters, sidewalks all around the home, (2) car garage with storage room, large, covered patio with outdoor kitchen/dining area, wooden privacy fence in backyard, additional lighting in garage, additional outlets (230) in garage and a HUGE, 20 x 12, storage building. Schedule your showing on this move in ready home today!
Location
State MS
County Desoto
Community Curbs, Fishing, Hiking/Walking Trails, Sidewalks, Street Lights
Direction Commerce St E to McIngvale - R on Mcingvale, follow around the curve - which turns into Holly Springs Rd. Past Jaybird, go R onto Jefferson Pkwy. L on Beauvoir, L on Springe Ridge and R on Loisy.
Rooms
Other Rooms Outbuilding, Storage
Interior
Interior Features Bookcases, Built-in Features, Ceiling Fan(s), Crown Molding, Eat-in Kitchen, Entrance Foyer, High Ceilings, High Speed Internet, Kitchen Island, Open Floorplan, Pantry, Primary Downstairs, Recessed Lighting, Soaking Tub, Stone Counters, Tray Ceiling(s), Walk-In Closet(s), Other, Double Vanity, Breakfast Bar
Heating Central, Natural Gas
Cooling Ceiling Fan(s), Central Air, Electric, Multi Units
Flooring Carpet, Combination, Tile, Wood
Fireplaces Type Gas Log, Gas Starter, Great Room
Fireplace Yes
Window Features Insulated Windows,Low Emissivity Windows
Appliance Dishwasher, Disposal, Double Oven, Gas Cooktop, Microwave, Self Cleaning Oven, Stainless Steel Appliance(s), Tankless Water Heater
Laundry Inside, Laundry Room, Lower Level
Exterior
Exterior Feature Outdoor Kitchen, Rain Gutters
Parking Features Attached, Garage Door Opener, Garage Faces Side, Storage, Concrete
Garage Spaces 2.0
Carport Spaces 2
Community Features Curbs, Fishing, Hiking/Walking Trails, Sidewalks, Street Lights
Utilities Available Cable Available, Electricity Connected, Natural Gas Connected, Sewer Connected, Water Connected, Cat-5 Prewired
Roof Type Architectural Shingles
Porch Patio, Porch
Garage Yes
Private Pool No
Building
Lot Description Corner Lot, Cul-De-Sac, Fenced, Irregular Lot, Landscaped, Level
Foundation Slab
Sewer Public Sewer
Water Public
Architectural Style Farmhouse
Level or Stories Two
Structure Type Outdoor Kitchen,Rain Gutters
New Construction No
Schools
Elementary Schools Hernando
Middle Schools Hernando
High Schools Hernando
Others
HOA Fee Include Maintenance Grounds,Management
Tax ID 3075210400011900
Read Less

Information is deemed to be reliable but not guaranteed. Copyright © 2025 MLS United, LLC.



