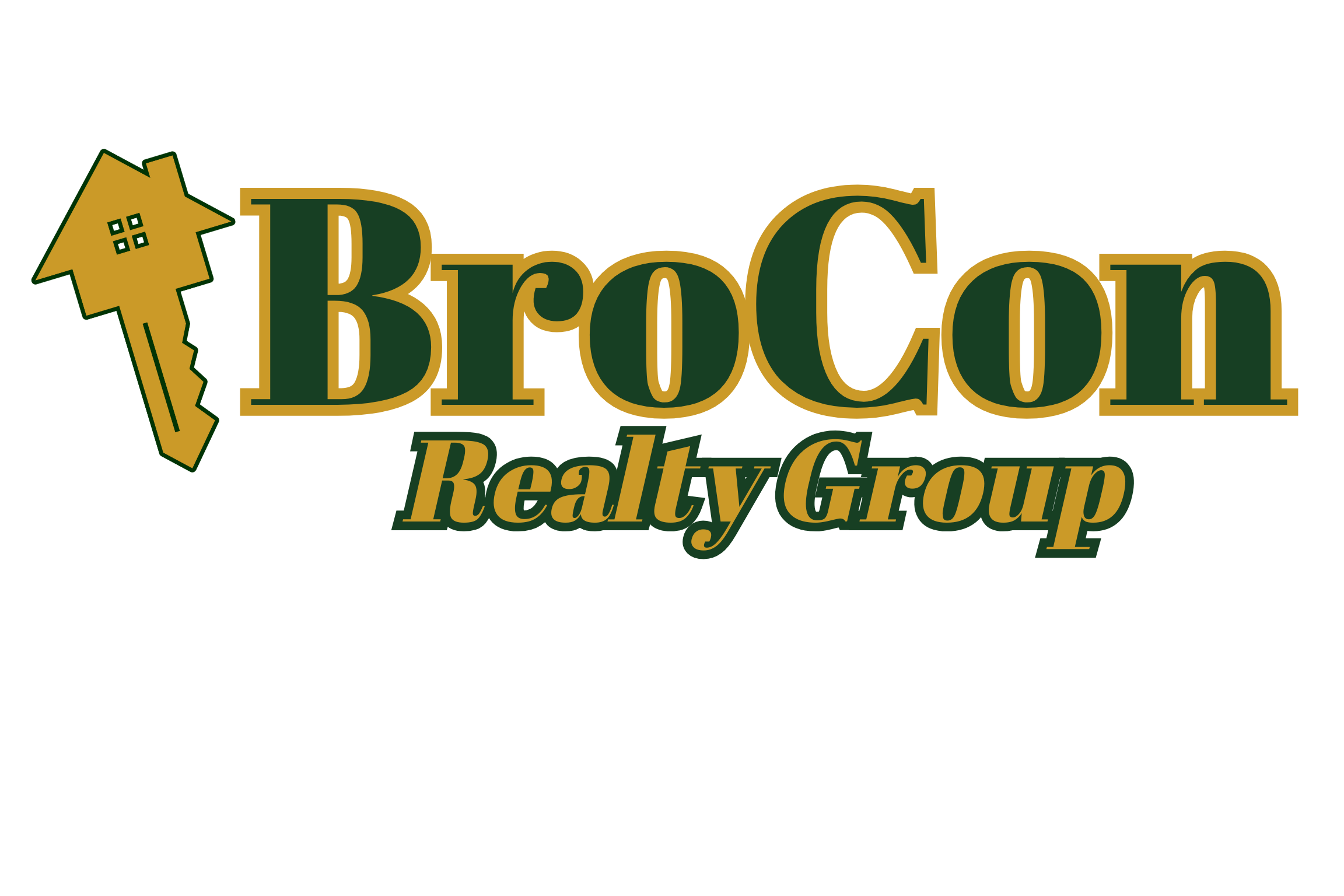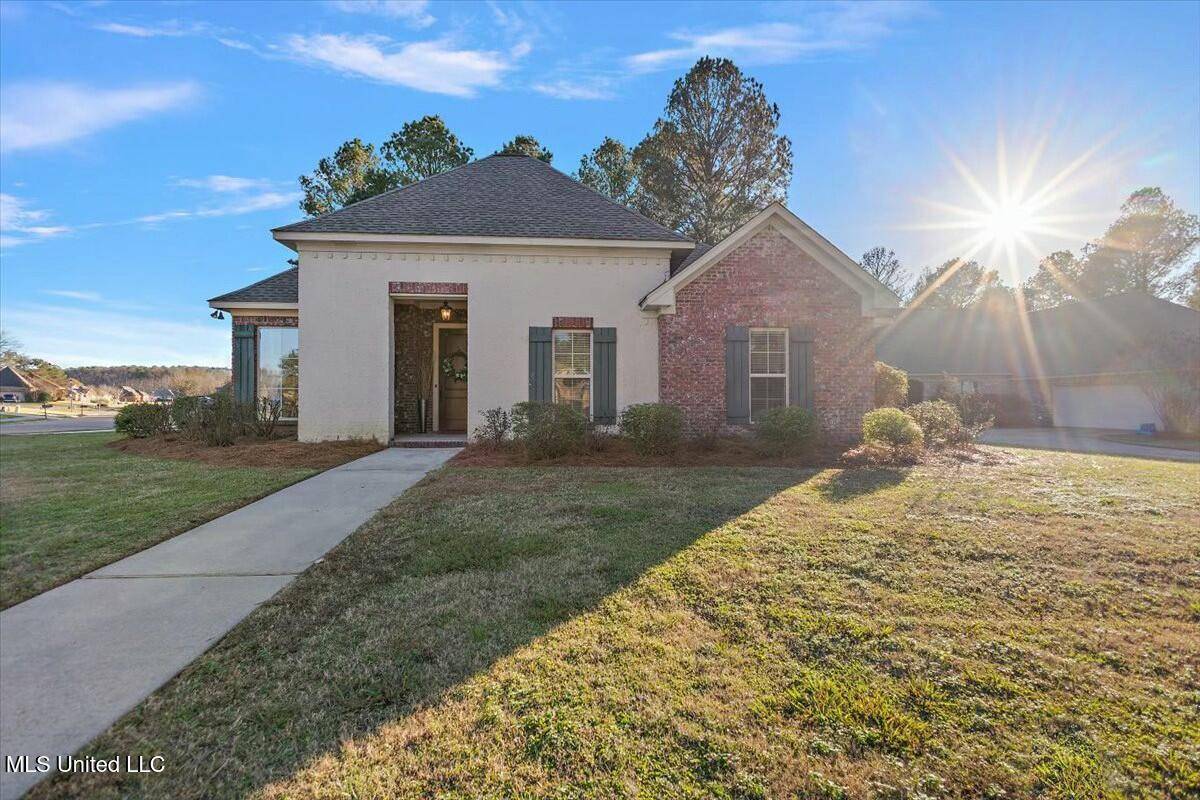For more information regarding the value of a property, please contact us for a free consultation.
101 Cedar Green Cove Canton, MS 39046
Want to know what your home might be worth? Contact us for a FREE valuation!

Our team is ready to help you sell your home for the highest possible price ASAP
Key Details
Sold Price $309,900
Property Type Single Family Home
Sub Type Single Family Residence
Listing Status Sold
Purchase Type For Sale
Square Footage 2,219 sqft
Price per Sqft $139
Subdivision Cedar Green
MLS Listing ID 4099475
Sold Date 01/29/25
Style Traditional
Bedrooms 4
Full Baths 3
HOA Fees $21/ann
HOA Y/N Yes
Originating Board MLS United
Year Built 2006
Annual Tax Amount $1,689
Lot Size 0.330 Acres
Acres 0.33
Property Sub-Type Single Family Residence
Property Description
Welcome to 101 Cedar Green Cove, a spacious home on a generous corner lot in Madison's sought-after Cedar Green neighborhood! This thoughtfully designed 4-bedroom, 3-bath home offers a smart split floor plan with the laundry room conveniently located near the primary suite and two of the three guest bedrooms.
Step into the formal living and dining spaces, where beautiful wood floors create an inviting atmosphere. The kitchen is a true highlight, featuring a wood-paneled ceiling, granite countertops, a gas cooktop, under-cabinet lighting, and a separate pantry—perfect for all your culinary needs. The fourth bedroom, located just off the kitchen, includes its own private bath, making it ideal for guests or a home office.
The all-brick exterior ensures durability, while the spacious backyard with a full privacy fence is low-maintenance and ready for playdates, pets, or weekend gatherings.
Located in the highly desirable Germantown School District, this home is ready to meet all your needs. Don't miss out—schedule your private showing with your REALTOR® today!
Location
State MS
County Madison
Interior
Interior Features Beamed Ceilings, Bookcases, Built-in Features, Ceiling Fan(s), Crown Molding, Eat-in Kitchen, Entrance Foyer, Granite Counters, His and Hers Closets, In-Law Floorplan, Kitchen Island, Pantry, Recessed Lighting, Tile Counters, See Remarks, Double Vanity, Breakfast Bar
Heating Central, Fireplace(s), Natural Gas
Cooling Ceiling Fan(s), Central Air, Exhaust Fan
Flooring Carpet, Ceramic Tile, Wood
Fireplaces Type Gas Log, Living Room
Fireplace Yes
Window Features Double Pane Windows
Appliance Built-In Gas Oven, Cooktop, Dishwasher, Disposal, Microwave, Refrigerator, Water Heater
Laundry Electric Dryer Hookup, Laundry Room, Washer Hookup
Exterior
Exterior Feature Private Yard
Parking Features Attached, Garage Faces Side, Storage, Paved
Garage Spaces 2.0
Utilities Available Cable Available, Electricity Connected, Natural Gas Connected, Sewer Connected, Water Connected
Roof Type Architectural Shingles
Porch Patio, Porch, Rear Porch
Garage Yes
Private Pool No
Building
Lot Description Corner Lot, Cul-De-Sac, Fenced
Foundation Slab
Sewer Public Sewer
Water Public
Architectural Style Traditional
Level or Stories One
Structure Type Private Yard
New Construction No
Schools
Elementary Schools Madison Crossing
Middle Schools Germantown Middle
High Schools Germantown
Others
HOA Fee Include Accounting/Legal,Management
Tax ID 083i-30-043-00-00
Acceptable Financing Cash, Conventional, FHA, VA Loan
Listing Terms Cash, Conventional, FHA, VA Loan
Read Less

Information is deemed to be reliable but not guaranteed. Copyright © 2025 MLS United, LLC.



