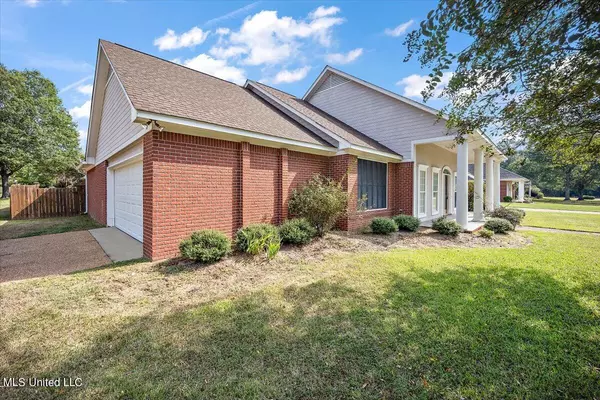For more information regarding the value of a property, please contact us for a free consultation.
112 Cambridge Drive Madison, MS 39110
Want to know what your home might be worth? Contact us for a FREE valuation!

Our team is ready to help you sell your home for the highest possible price ASAP
Key Details
Sold Price $330,000
Property Type Single Family Home
Sub Type Single Family Residence
Listing Status Sold
Purchase Type For Sale
Square Footage 2,078 sqft
Price per Sqft $158
Subdivision Treasure Bay
MLS Listing ID 4090647
Sold Date 11/18/24
Style Traditional
Bedrooms 4
Full Baths 2
HOA Y/N Yes
Originating Board MLS United
Year Built 1993
Annual Tax Amount $1,097
Lot Size 0.410 Acres
Acres 0.41
Property Description
Welcome to 112 Cambridge Dr, Madison, MS 39110! This stunning 4-bedroom, 2-bath home sits on a spacious corner lot, offering the perfect blend of comfort and elegance. As you step inside, you're greeted by a charming foyer that leads into a formal dining room, ideal for hosting large gatherings and entertaining guests. The eat-in kitchen is perfect for casual dining and is designed for both functionality and style.
The large living room features a cozy gas-burning fireplace, creating a warm and inviting atmosphere. The primary suite is your private retreat, complete with his-and-her closets, a luxurious jetted tub, a walk-in shower, and a skylight that bathes the space in natural light. This home offers ample space for relaxation and living, with large bedrooms that ensure everyone has room to grow.
Located in the heart of Madison, this property provides the perfect balance of suburban tranquility and modern convenience. Don't miss the opportunity to make 112 Cambridge Dr your forever home! Call your favorite agent today for a private showing.
Location
State MS
County Madison
Interior
Interior Features Ceiling Fan(s), Eat-in Kitchen, Entrance Foyer, Granite Counters, High Ceilings, His and Hers Closets, Tray Ceiling(s), Walk-In Closet(s)
Heating Central
Cooling Ceiling Fan(s), Central Air
Fireplaces Type Living Room
Fireplace Yes
Window Features Shutters
Appliance Dishwasher, Free-Standing Electric Range
Laundry Laundry Room
Exterior
Exterior Feature Private Yard
Garage Spaces 2.0
Utilities Available Sewer Connected
Roof Type Asphalt Shingle
Building
Lot Description Corner Lot
Foundation Slab
Sewer Public Sewer
Water Public
Architectural Style Traditional
Level or Stories One
Structure Type Private Yard
New Construction No
Schools
Elementary Schools Madison Crossing
Middle Schools Madison Crossing
High Schools Madison
Others
HOA Fee Include Other
Tax ID 072e-21d-064-05-00
Acceptable Financing Cash, Conventional, FHA, VA Loan
Listing Terms Cash, Conventional, FHA, VA Loan
Read Less

Information is deemed to be reliable but not guaranteed. Copyright © 2024 MLS United, LLC.
GET MORE INFORMATION




