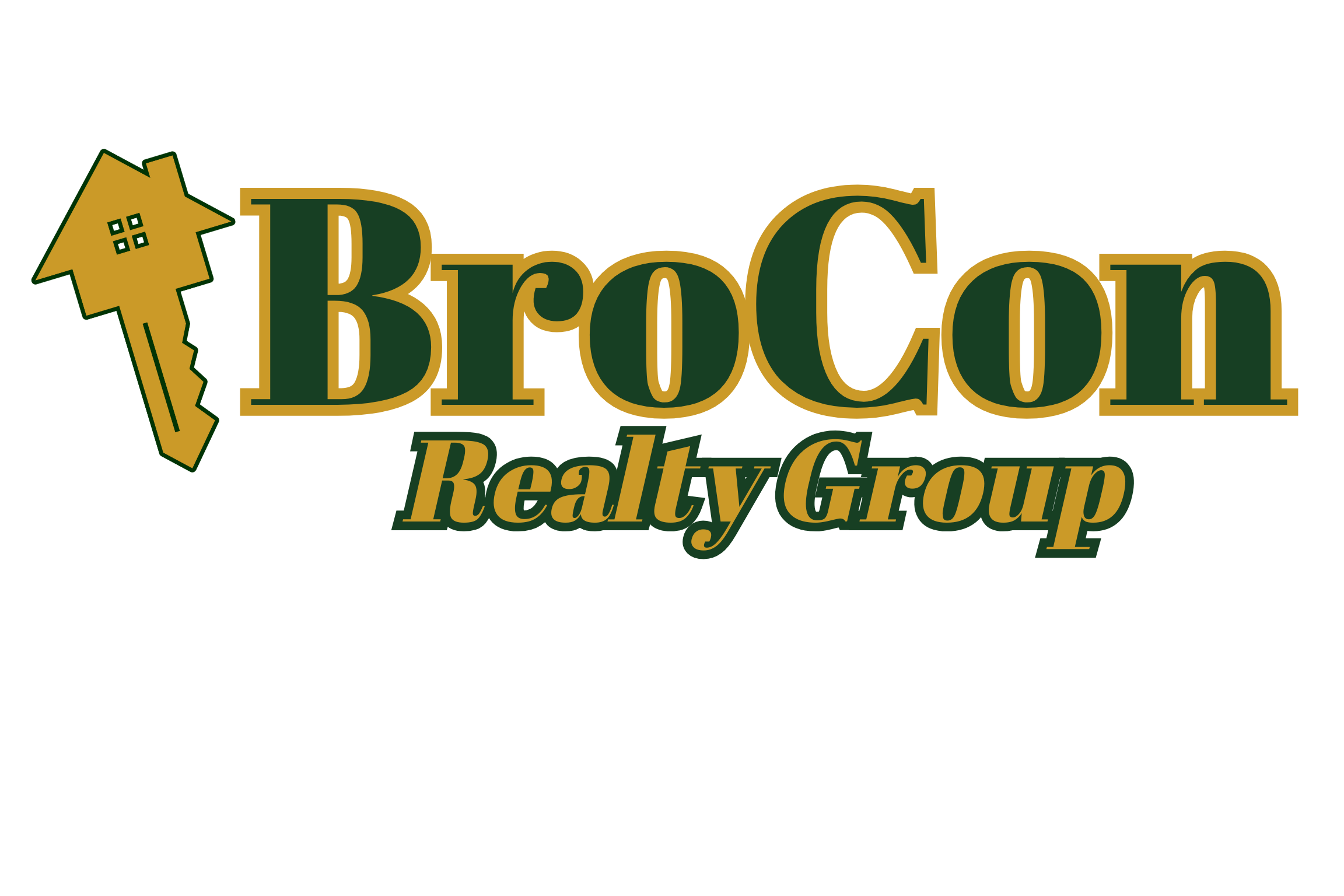For more information regarding the value of a property, please contact us for a free consultation.
104 Kathryn Drive Brandon, MS 39042
Want to know what your home might be worth? Contact us for a FREE valuation!

Our team is ready to help you sell your home for the highest possible price ASAP
Key Details
Sold Price $369,900
Property Type Single Family Home
Sub Type Single Family Residence
Listing Status Sold
Purchase Type For Sale
Square Footage 2,407 sqft
Price per Sqft $153
Subdivision Fair Oaks
MLS Listing ID 4089480
Sold Date 10/18/24
Style Ranch,Traditional
Bedrooms 4
Full Baths 3
Originating Board MLS United
Year Built 1980
Annual Tax Amount $1,292
Lot Size 3.380 Acres
Acres 3.38
Property Sub-Type Single Family Residence
Property Description
Welcome to 104 Kathryn Dr., located on the outskirts of Brandon. This home is situated on 3.38 +/- wooded acres.
As you walk through the foyer, you will notice the large formal dining room featuring a beautiful chandelier. Next is the kitchen, which boasts an abundance of cabinets, a new dishwasher, and a large pantry area. Off the kitchen is the breakfast nook, which could also be used as a reading nook.
Upon entering the master bedroom, you will feel just how spacious it is. Navigating through, you'll find the master bath, which includes a very large standalone shower that connects to the laundry room for added convenience.
The living area boasts vaulted ceilings with beautiful wood beams, and the large brick fireplace truly gives the home the perfect touch.
On the other side of the home, you will find three bedrooms, with two sharing a Jack and Jill bathroom. These rooms are also very spacious.
Outside, this home offers two sheds with electricity, a large screened porch, a storm shelter, a gazebo, a generous lot, and a full bath in the garage for when things get messy while working outside.
Don't miss your opportunity! Call your favorite realtor today to schedule your private showing.
Location
State MS
County Rankin
Community Fitness Center, Playground, Sports Fields
Direction From Louis Wilson Dr, Take a left onto Hwy 18. Go about half a mile and take a right on Kathryn Dr, go about .2 miles and the home will be on your right.
Rooms
Other Rooms Gazebo, Shed(s)
Interior
Interior Features Beamed Ceilings, Cedar Closet(s), Double Vanity, Entrance Foyer, High Ceilings, Vaulted Ceiling(s), Walk-In Closet(s), Breakfast Bar
Heating Electric, Fireplace(s), Wood
Cooling Ceiling Fan(s), Central Air, Electric
Flooring Carpet, Ceramic Tile, Hardwood
Fireplaces Type Great Room, Living Room, Wood Burning
Fireplace Yes
Window Features Blinds,Drapes,Shutters
Appliance Cooktop, Dishwasher, Electric Cooktop, Electric Water Heater, Water Heater
Laundry In Bathroom, Inside, Laundry Room
Exterior
Exterior Feature Private Yard
Parking Features Driveway, Garage Door Opener, Garage Faces Side, Gravel, Concrete
Garage Spaces 2.0
Community Features Fitness Center, Playground, Sports Fields
Utilities Available Cable Available, Natural Gas Available, Water Connected
Roof Type Shingle
Porch Front Porch, Rear Porch, Screened
Garage No
Building
Lot Description Front Yard, Many Trees, Views, Wooded
Foundation Slab
Sewer Septic Tank
Water Public
Architectural Style Ranch, Traditional
Level or Stories One
Structure Type Private Yard
New Construction No
Schools
Elementary Schools Rouse
Middle Schools Brandon
High Schools Brandon
Others
Tax ID J07-000038-00000
Acceptable Financing Cash, Conventional, FHA, USDA Loan, VA Loan
Listing Terms Cash, Conventional, FHA, USDA Loan, VA Loan
Read Less

Information is deemed to be reliable but not guaranteed. Copyright © 2025 MLS United, LLC.



