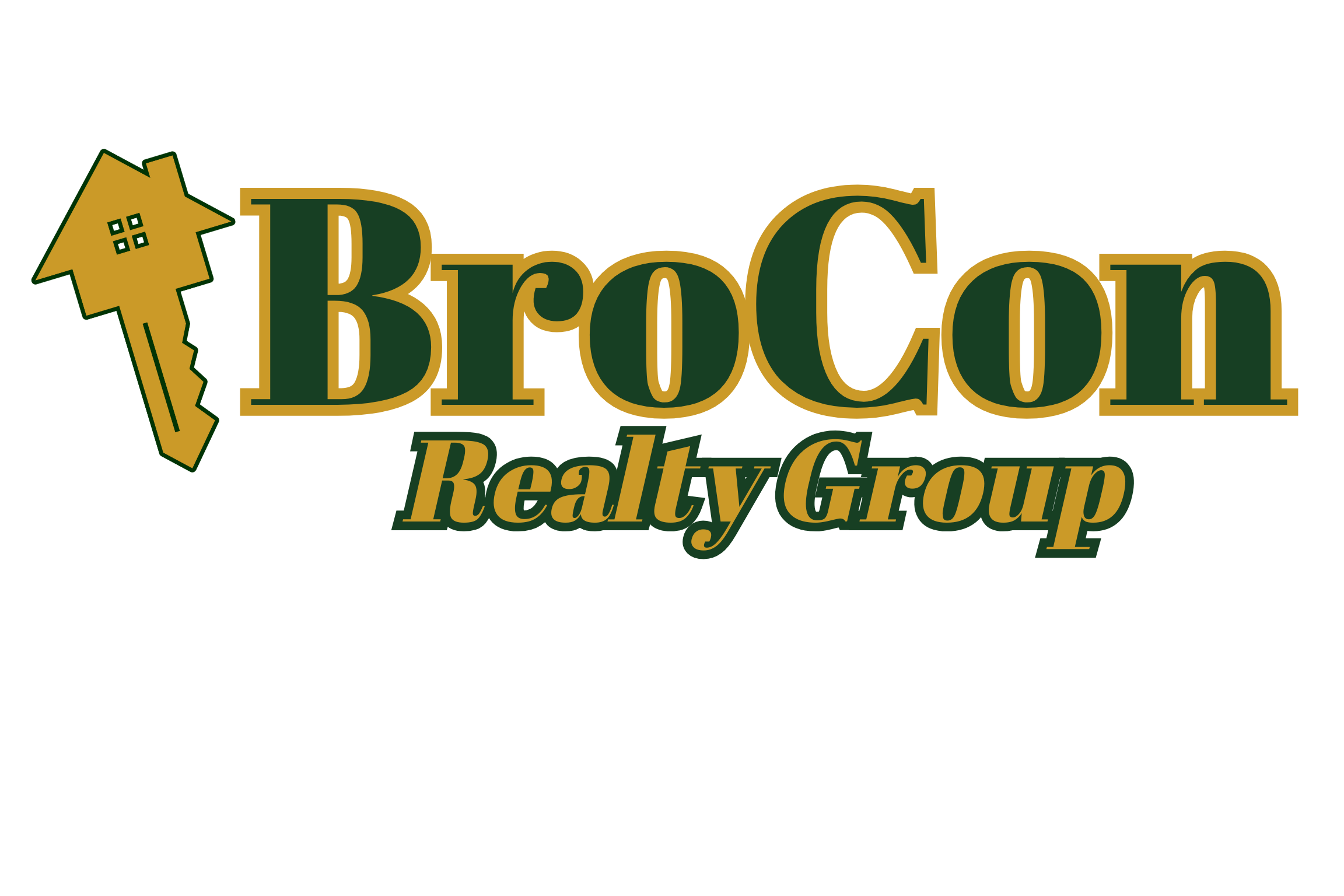For more information regarding the value of a property, please contact us for a free consultation.
3075 Rue Michelle D'iberville, MS 39540
Want to know what your home might be worth? Contact us for a FREE valuation!

Our team is ready to help you sell your home for the highest possible price ASAP
Key Details
Sold Price $410,000
Property Type Single Family Home
Sub Type Single Family Residence
Listing Status Sold
Purchase Type For Sale
Square Footage 2,589 sqft
Price per Sqft $158
Subdivision Acadian Gardens
MLS Listing ID 4077412
Sold Date 09/30/24
Bedrooms 4
Full Baths 2
Half Baths 1
HOA Fees $16/ann
HOA Y/N Yes
Originating Board MLS United
Year Built 2017
Annual Tax Amount $2,438
Lot Size 9,147 Sqft
Acres 0.21
Property Sub-Type Single Family Residence
Property Description
Welcome to this beautiful and inviting 4-bedroom, 2 1/2 bath home nestled in Acadian Gardens. This lovely neighborhood is centrally located to I-10, restaurants, grocery stores, and shopping. It is also located within the highly coveted Harrison Country School District. With its thoughtful design and open concept, this property combines comfortable living with ample storage solutions. The Master has a large ensuite and spacious walk-in closet that is also accessible to the laundry room. The additional bedrooms also have their own walk-in closets. The kitchen features a gas cooktop and island with a walk-in pantry. The living room boast a beautiful fireplace with built-ins on each side. Outside you can find a covered patio with an outdoor sink and countertop with a built-in area for an outdoor fridge to maximize outdoor living. In the two car garage there is an extended storage bay for all the extra storage needs. Also, this home has a Generac backup generator to ensure your home stays functional even during storms. Underground utilities and a tankless water heater are also some bonus features of this lovely home.
Location
State MS
County Harrison
Direction Go North on Lamey Bridge Rd off of I-10. Right on Johnson Still Rd. to Right on Cypress Creek Dr. (see signs for Acadian Gardens) Left on Rue Michelle. House is on the right.
Interior
Interior Features Bookcases, Breakfast Bar, Built-in Features, Ceiling Fan(s), Double Vanity, Eat-in Kitchen, Granite Counters, High Ceilings, High Speed Internet, Kitchen Island, Open Floorplan, Pantry, Primary Downstairs, Recessed Lighting, Storage, Tray Ceiling(s), Walk-In Closet(s), Soaking Tub
Heating Central, Fireplace(s)
Cooling Central Air, Electric
Fireplaces Type Living Room
Fireplace Yes
Appliance Gas Cooktop, Microwave, Refrigerator
Exterior
Exterior Feature Outdoor Kitchen
Parking Features Driveway
Garage Spaces 2.0
Utilities Available Cable Available, Natural Gas Connected, Back Up Generator Ready, Fiber to the House, Underground Utilities
Roof Type Architectural Shingles
Garage No
Building
Lot Description Fenced
Foundation Slab
Sewer Public Sewer
Water Public
Level or Stories One
Structure Type Outdoor Kitchen
New Construction No
Others
HOA Fee Include Accounting/Legal
Tax ID 1408c-03-001.142
Acceptable Financing Cash, Conventional, FHA, VA Loan
Listing Terms Cash, Conventional, FHA, VA Loan
Read Less

Information is deemed to be reliable but not guaranteed. Copyright © 2025 MLS United, LLC.



