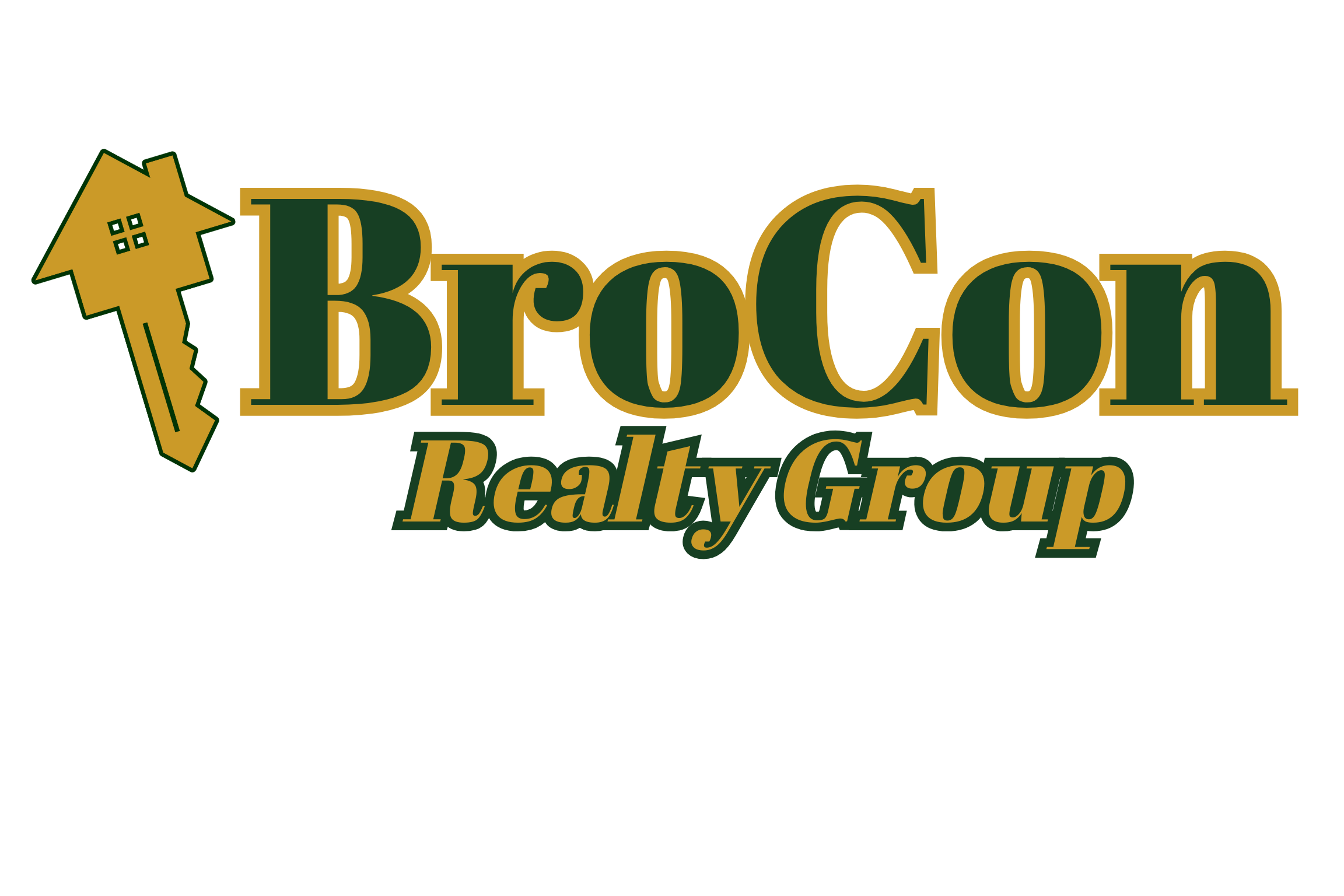For more information regarding the value of a property, please contact us for a free consultation.
182 Bridlewood Drive Brandon, MS 39047
Want to know what your home might be worth? Contact us for a FREE valuation!

Our team is ready to help you sell your home for the highest possible price ASAP
Key Details
Sold Price $630,000
Property Type Single Family Home
Sub Type Single Family Residence
Listing Status Sold
Purchase Type For Sale
Square Footage 3,504 sqft
Price per Sqft $179
Subdivision Bridlewood
MLS Listing ID 4078582
Sold Date 07/15/24
Style French Acadian
Bedrooms 4
Full Baths 3
Half Baths 1
Originating Board MLS United
Year Built 2015
Annual Tax Amount $4,138
Lot Size 1.350 Acres
Acres 1.35
Lot Dimensions 137x243x285x553
Property Sub-Type Single Family Residence
Property Description
Beautiful 3500 sq ft, 4 BR/3.5 BA French Acadian style home on 1.42 acres, tucked in the back of Bridlewood Subdivision off Old Fannin Road. Large front porch. Unique custom barn doors on flex space off entryway. Very open floor plan, eat-in kitchen, granite island that seats 5, Old Chicago brick accents and hearth, wood beams, wood ceiling accents. Built-in office with custom barn door. Mudroom off garage with built-ins. Large laundry room with extra cabinet storage. 2 BRS down, 2 BRs up. Large flex playroom/game room/media room upstairs. His and hers vanities and closets. Wonderful outdoor entertaining area and outdoor kitchen space.
Location
State MS
County Rankin
Direction Enter Bridlewood Drive from Old Fannin Road. Property resides at the end of Bridlewood Drive before the final cul-de-sac.
Interior
Interior Features Bar, Eat-in Kitchen, Kitchen Island, Pantry, Stone Counters, Walk-In Closet(s), Breakfast Bar
Heating Natural Gas
Cooling Central Air, Gas, Zoned
Flooring Tile, Wood
Fireplace Yes
Appliance Dishwasher, Disposal, Double Oven, Gas Water Heater, Microwave, Refrigerator, Wine Refrigerator
Laundry Inside
Exterior
Exterior Feature None
Parking Features Attached, Driveway, Garage Door Opener, Garage Faces Side, Paved
Garage Spaces 3.0
Utilities Available Cable Available, Electricity Available, Natural Gas Available, Sewer Available, Water Available
Roof Type Architectural Shingles
Porch Screened
Garage Yes
Private Pool No
Building
Lot Description Fenced, Wooded
Foundation Slab
Sewer Public Sewer
Water Public
Architectural Style French Acadian
Level or Stories Two
Structure Type None
New Construction No
Schools
Elementary Schools Flowood
Middle Schools Northwest Rankin Middle
High Schools Northwest Rankin
Others
Tax ID G11l-000001-00130
Acceptable Financing Cash, Conventional
Listing Terms Cash, Conventional
Read Less

Information is deemed to be reliable but not guaranteed. Copyright © 2025 MLS United, LLC.



