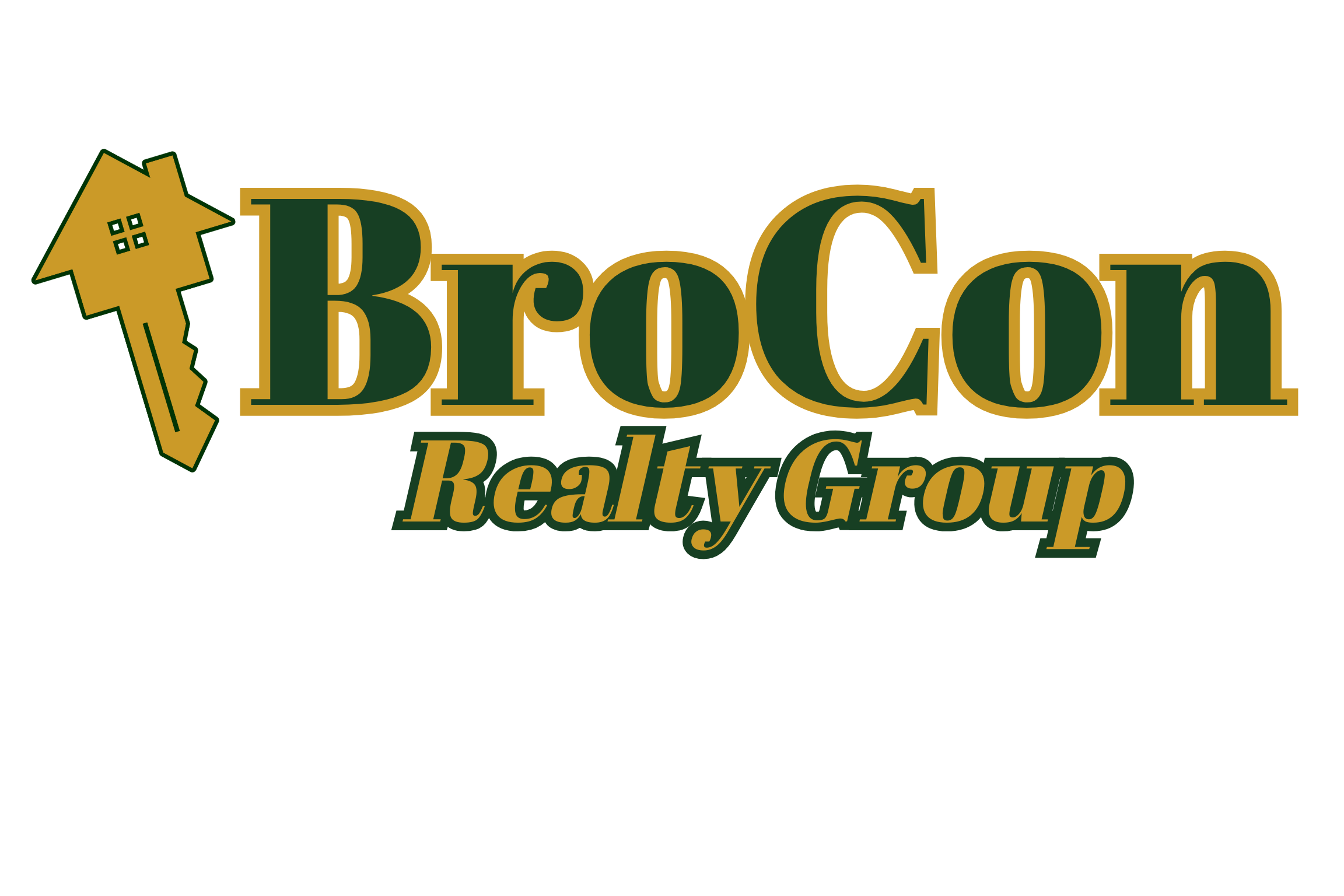For more information regarding the value of a property, please contact us for a free consultation.
212 Prewitt Circle Richland, MS 39218
Want to know what your home might be worth? Contact us for a FREE valuation!

Our team is ready to help you sell your home for the highest possible price ASAP
Key Details
Sold Price $242,000
Property Type Single Family Home
Sub Type Single Family Residence
Listing Status Sold
Purchase Type For Sale
Square Footage 1,466 sqft
Price per Sqft $165
Subdivision West Wind
MLS Listing ID 4074430
Sold Date 05/08/24
Bedrooms 3
Full Baths 2
Originating Board MLS United
Year Built 2001
Annual Tax Amount $1,504
Lot Size 10,890 Sqft
Acres 0.25
Property Sub-Type Single Family Residence
Property Description
DON'T MISS OUT ON THIS MOVE-IN-READY HOME LOCATED IN RICHLAND! Featuring a split floor plan and open concept with three bedrooms and two bathrooms, this home is the perfect place for families growing or roommates living together. There are 10-foot ceilings throughout and 12-foot tray ceilings in the living room and primary bedroom. The kitchen is equipped with top-of-the-line Whirlpool appliances and a Bosch dishwasher that make cooking at home a fun and fulfilling experience. The primary bedroom is conveniently located just off the kitchen, and thanks to the nearly silent dishwasher, your sleep won't be disturbed when you run it throughout the night. The primary bathroom is large with plenty of natural light and features a large jetted tub, a separate shower, and two walk-in closets. Relax on the private back porch in the enclosed backyard or sit on the shaded front porch and enjoy the beautiful landscaping that has been meticulously cared for by the owners. This home won't last long! Give your favorite Realtor a call today or call to schedule a showing.
Location
State MS
County Rankin
Direction From Old HWY 49, turn west into the neighborhood. 6th house on the right.
Interior
Interior Features Ceiling Fan(s), Double Vanity, Eat-in Kitchen, High Ceilings, High Speed Internet, His and Hers Closets, Kitchen Island, Open Floorplan, Primary Downstairs, Recessed Lighting, Soaking Tub, Tile Counters, Tray Ceiling(s), Walk-In Closet(s), Wired for Sound
Heating Central
Cooling Ceiling Fan(s), Central Air, Gas
Flooring Combination
Fireplace Yes
Appliance Dishwasher, Disposal, Electric Cooktop, ENERGY STAR Qualified Appliances, ENERGY STAR Qualified Dishwasher, ENERGY STAR Qualified Refrigerator, Free-Standing Electric Oven, Free-Standing Electric Range, Free-Standing Refrigerator, Microwave, Refrigerator, Self Cleaning Oven
Laundry Electric Dryer Hookup, Inside, Laundry Room, Lower Level, Main Level, Washer Hookup
Exterior
Exterior Feature Lighting, Private Yard, Rain Gutters
Parking Features Driveway, Direct Access, Concrete
Garage Spaces 2.0
Utilities Available Cable Available, Electricity Connected, Natural Gas Available, Sewer Available, Water Connected
Roof Type Architectural Shingles
Porch Front Porch, Rear Porch
Garage No
Private Pool No
Building
Lot Description Fenced, Few Trees, Front Yard, Interior Lot, Landscaped
Foundation Conventional
Sewer Public Sewer
Water Public
Level or Stories One
Structure Type Lighting,Private Yard,Rain Gutters
New Construction No
Schools
Elementary Schools Richland
Middle Schools Richland
High Schools Richland
Others
Tax ID D06f-000029-00290
Acceptable Financing Cash, Conventional, FHA, USDA Loan, VA Loan
Listing Terms Cash, Conventional, FHA, USDA Loan, VA Loan
Read Less

Information is deemed to be reliable but not guaranteed. Copyright © 2025 MLS United, LLC.



