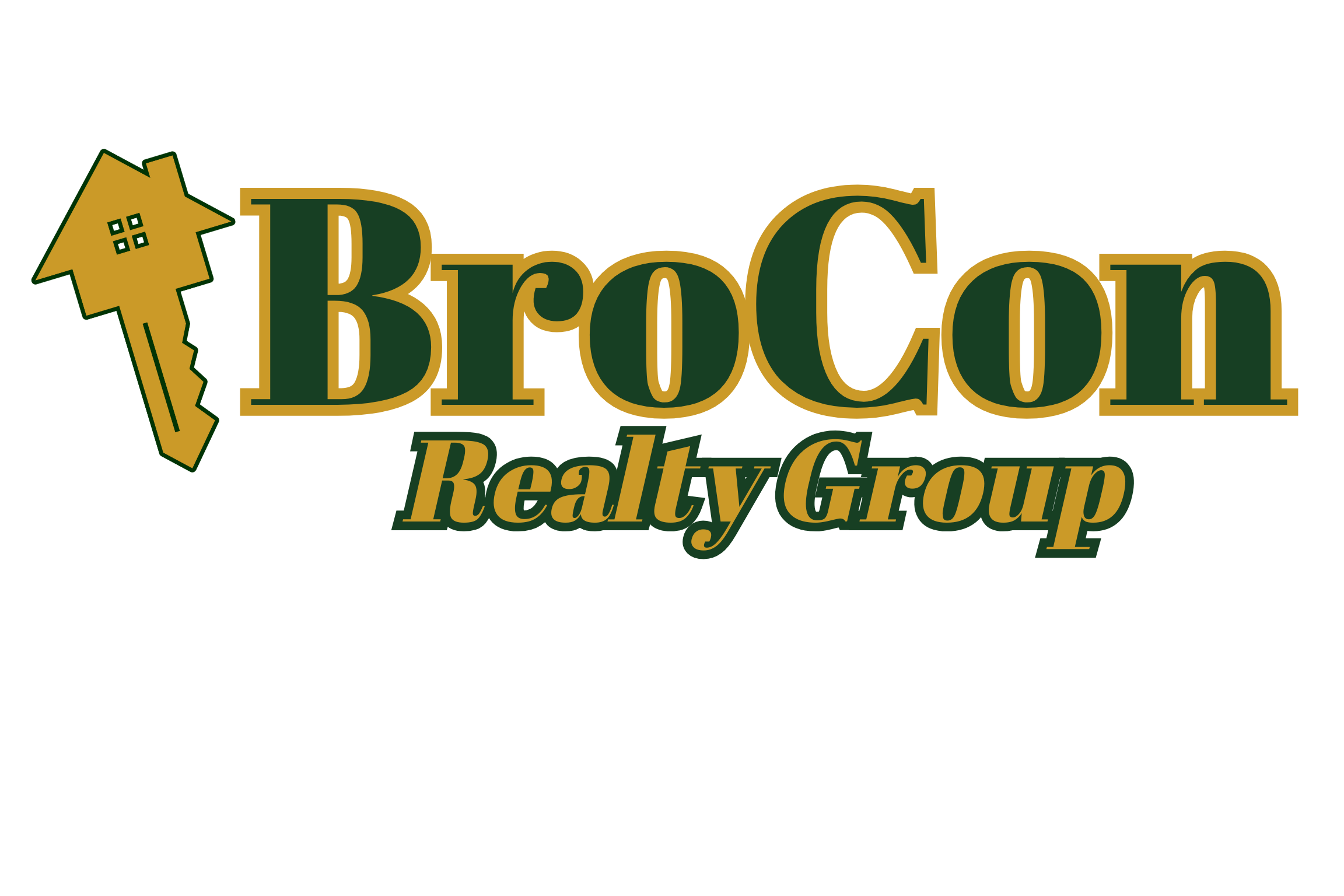For more information regarding the value of a property, please contact us for a free consultation.
3912 Baywood Lane Ocean Springs, MS 39564
Want to know what your home might be worth? Contact us for a FREE valuation!

Our team is ready to help you sell your home for the highest possible price ASAP
Key Details
Sold Price $225,000
Property Type Single Family Home
Sub Type Single Family Residence
Listing Status Sold
Purchase Type For Sale
Square Footage 1,488 sqft
Price per Sqft $151
Subdivision Baywood
MLS Listing ID 4063812
Sold Date 12/08/23
Style Ranch
Bedrooms 3
Full Baths 2
Originating Board MLS United
Year Built 1999
Annual Tax Amount $490
Lot Size 7,840 Sqft
Acres 0.18
Lot Dimensions 60x129x60x129
Property Sub-Type Single Family Residence
Property Description
A Blend of Elegance and Convenience!
Step into this pristine brick home, where modern amenities meet timeless charm. As you enter the home, you are greeted by the warmth of the wood floors that stretch throughout the residence. These floors complement the high ceilings, creating an ambiance of spaciousness and luxury. A covered patio further enhances this outdoor space, perfect for entertainment or peaceful evenings under the stars.
The living room, a centerpiece of this beautiful home, is anchored by a cozy fireplace, offering a relaxing retreat for those cooler evenings.
The home boasts a double garage, providing ample space for vehicles and additional storage. You're just moments away from the local hospital, ensuring peace of mind for your family's health needs. Additionally, a variety of restaurants and entertainment options are within easy reach, making your weekends and evenings as vibrant or relaxed as you desire.
The perfect blend of comfort, style, and convenience.
Location
State MS
County Jackson
Direction US 90 turn north on Deana Rd, turn left on Baywood Ln, house is on the left.
Interior
Interior Features Entrance Foyer, High Ceilings, Breakfast Bar
Heating Heat Pump
Cooling Electric, Gas
Flooring Wood
Fireplace Yes
Window Features Blinds
Appliance Dishwasher, Electric Cooktop, Electric Water Heater
Exterior
Exterior Feature Private Yard
Parking Features Driveway, Concrete
Garage Spaces 2.0
Utilities Available Electricity Connected, Sewer Connected, Water Connected
Roof Type Architectural Shingles
Garage No
Private Pool No
Building
Lot Description Cleared, Landscaped, Rectangular Lot
Foundation Slab
Sewer Public Sewer
Water Public
Architectural Style Ranch
Level or Stories One
Structure Type Private Yard
New Construction No
Others
Tax ID 6-10-34-111.000
Acceptable Financing Cash, Conventional, FHA, VA Loan
Listing Terms Cash, Conventional, FHA, VA Loan
Read Less

Information is deemed to be reliable but not guaranteed. Copyright © 2025 MLS United, LLC.



