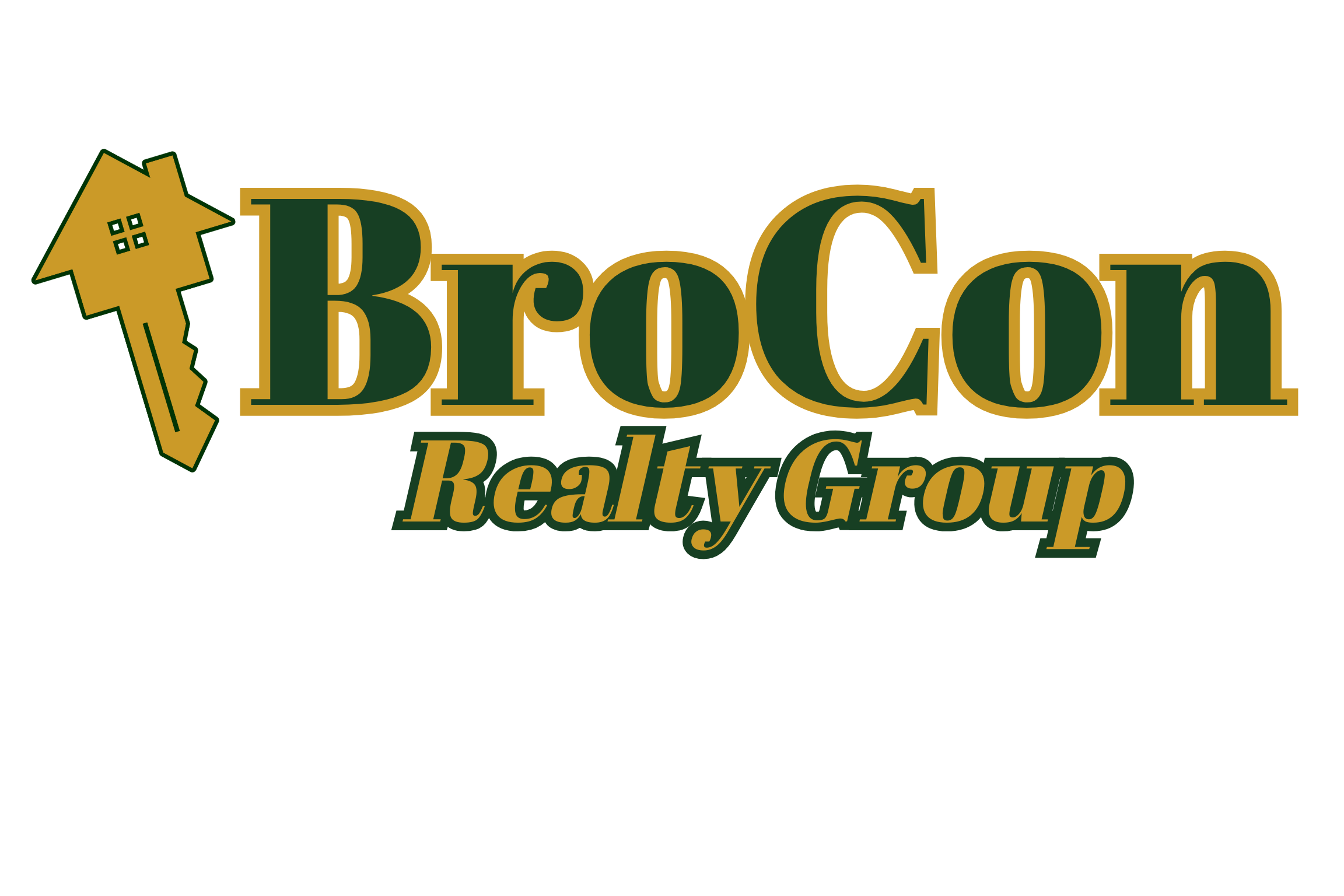For more information regarding the value of a property, please contact us for a free consultation.
139 Bridlewood Drive Brandon, MS 39047
Want to know what your home might be worth? Contact us for a FREE valuation!

Our team is ready to help you sell your home for the highest possible price ASAP
Key Details
Sold Price $405,000
Property Type Single Family Home
Sub Type Single Family Residence
Listing Status Sold
Purchase Type For Sale
Square Footage 2,593 sqft
Price per Sqft $156
Subdivision Bridlewood
MLS Listing ID 4056306
Sold Date 10/13/23
Style Traditional
Bedrooms 4
Full Baths 2
Half Baths 1
Originating Board MLS United
Year Built 1994
Annual Tax Amount $1,503
Lot Size 0.650 Acres
Acres 0.65
Property Sub-Type Single Family Residence
Property Description
This rare find in the quiet neighborhood of Bridlewood has so much to offer! Tucked just minutes away from the conveniences of the Dogwood area, this 4 bedroom, 2 1/2 bath home combines comfort, character, and convenience! You will fall in love with this charming home both inside and out!
The front steps lead to the front porch that showcases a beautiful arched entryway. Inside there are gorgeous wood floors in the main living area, dining room, and primary bedroom. This home has many large windows that flood it with natural light and give way to a view of the private back yard oasis! There's a covered back porch and large deck that was rebuilt with composite material for easy maintenance! The backyard is fully fenced, expansive and perfect for entertaining or relaxing at the end of the day!
Back inside there's a spacious living room featuring a gas log fireplace, a formal dining room, and an newly updated kitchen that boasts freshly painted cabinets, a new backsplash, beautiful granite countertops, and more! Thoughtful touches such as slide-out shelves behind the kitchen cabinets and additional pantry shelving in the nearby laundry room optimize the storage space. There's space for stools at the kitchen bar and an eat-in breakfast area connected to the kitchen. A half-bath is conveniently located off the breakfast area.
The primary bedroom is a true retreat featuring a vaulted ceiling, a large arched window and a French door that leads to back porch area. The primary bathroom offers a spacious haven with separate double vanities, a walk-in shower, and a jetted tub.
On the opposite side of the home is a hallway that leads to the three guest bedrooms and guest bathroom that features double sinks. Along the hall are two large storage closets, one lined with cedar!
The roof on this home was recently replaced, the HVAC has been regularly maintained, and the home has been under a pest control contract, ensuring the continued comfort and quality of this exceptional home. Don't miss this opportunity! Call your favorite realtor today for a showing today.
Location
State MS
County Rankin
Direction From Lakeland, take Old Fannin Rd to Bridlewood Drive. Turn right on Bridlewood Drive. The home will be located on the left.
Interior
Interior Features Breakfast Bar, Cedar Closet(s), Ceiling Fan(s), Crown Molding, Double Vanity, Eat-in Kitchen, Granite Counters, High Ceilings, High Speed Internet, Walk-In Closet(s)
Heating Central, Fireplace(s), Natural Gas
Cooling Ceiling Fan(s), Central Air
Flooring Carpet, Tile, Wood
Fireplaces Type Gas Log, Living Room
Fireplace Yes
Appliance Built-In Electric Range, Dishwasher, Double Oven, Electric Cooktop
Laundry Laundry Room
Exterior
Exterior Feature Private Yard, Rain Gutters
Parking Features Garage Faces Side, Paved
Garage Spaces 2.0
Utilities Available Cable Available, Electricity Connected, Natural Gas Connected, Phone Available, Sewer Connected, Water Connected
Roof Type Architectural Shingles
Porch Deck, Front Porch
Garage No
Building
Lot Description City Lot, Landscaped
Foundation Slab
Sewer Public Sewer
Water Public
Architectural Style Traditional
Level or Stories One
Structure Type Private Yard,Rain Gutters
New Construction No
Schools
Elementary Schools Flowood
Middle Schools Northwest Rankin Middle
High Schools Northwest Rankin
Others
Tax ID G11-000155-00260
Acceptable Financing Cash, Conventional, FHA, VA Loan
Listing Terms Cash, Conventional, FHA, VA Loan
Read Less

Information is deemed to be reliable but not guaranteed. Copyright © 2025 MLS United, LLC.



