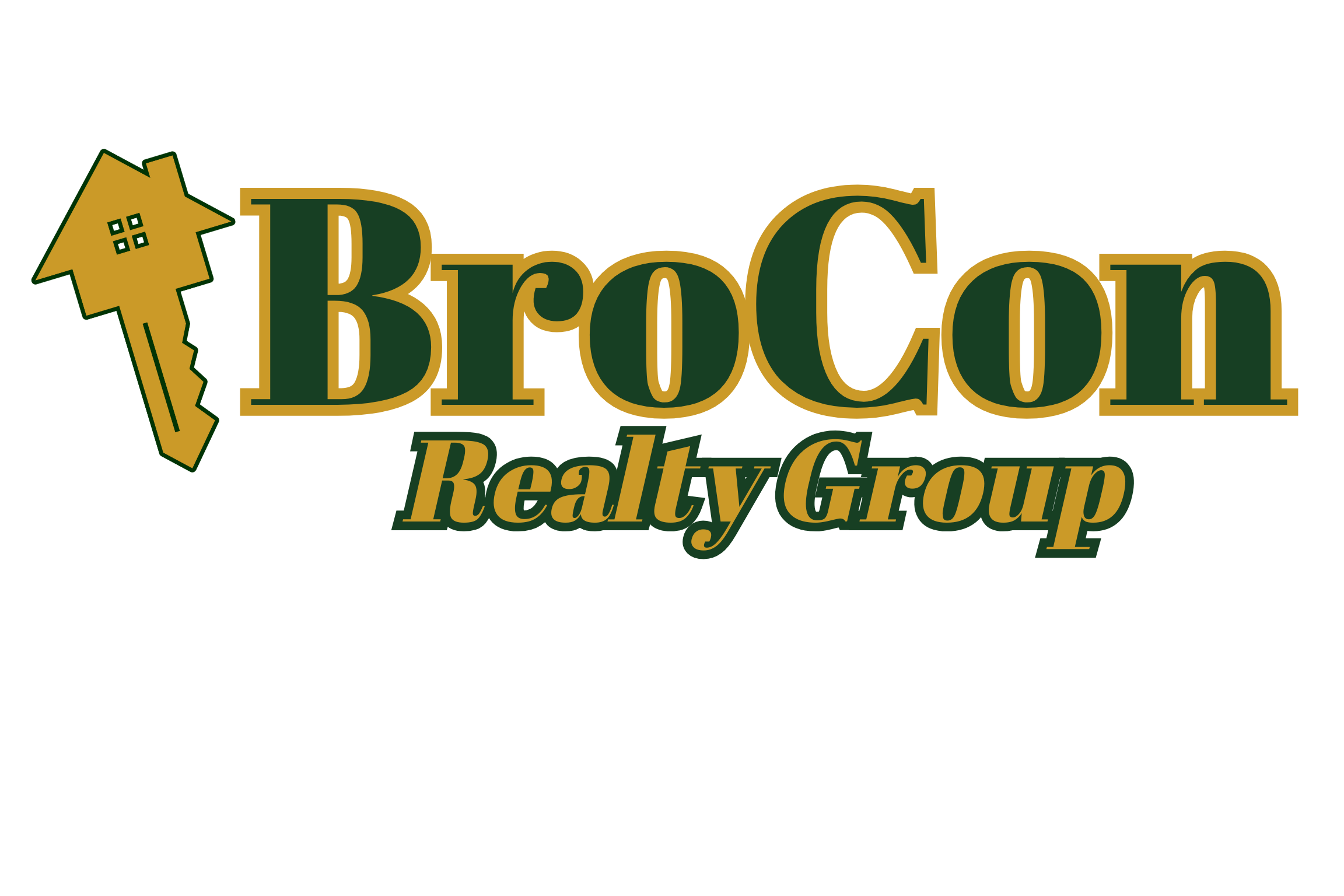For more information regarding the value of a property, please contact us for a free consultation.
100 Hampton Ridge Madison, MS 39110
Want to know what your home might be worth? Contact us for a FREE valuation!

Our team is ready to help you sell your home for the highest possible price ASAP
Key Details
Sold Price $314,900
Property Type Single Family Home
Sub Type Single Family Residence
Listing Status Sold
Purchase Type For Sale
Square Footage 1,686 sqft
Price per Sqft $186
Subdivision Lake Caroline
MLS Listing ID 4053249
Sold Date 08/30/23
Style Traditional
Bedrooms 3
Full Baths 2
HOA Fees $79/ann
HOA Y/N Yes
Originating Board MLS United
Year Built 2011
Annual Tax Amount $1,455
Lot Size 2,178 Sqft
Acres 0.05
Property Sub-Type Single Family Residence
Property Description
Popular Hampton Ridge of Lake Caroline OPEN OPEN floor plan* Features include: high ceilings* arch roof (March 2020)* exterior 2020 & interior updated paint 2023* garage door (1) replaced 2022* designer Kit faucet* Plantation shutters* March 2023 refinished beautiful Heart Pine flrs * Maintained to prefection* Antique French shuttered doors leads to entry of enclosed New Orleans covered porch and patio* Banks of windows* Cook's kit with tons of cabinets + granite countertops + stainless appliances (gas stove)* large kit island seating for 4* opens to dining area and Large Great Room with gas-log Frplc + built-in's* LARGE Master Bdrm and large Master Ba (Plantation shutters) : separate vanities + walk-in closet w/build-in's* jacuzzi* 2nd and 3rd bdrms/study with 2nd bath off Hallway: separate room w/ bath/shower & toilet* refrigerator remains*extensive landscaping with privacy fence* Alarm + sprinkler system
Location
State MS
County Madison
Community Biking Trails, Boating, Clubhouse, Fishing, Golf, Hiking/Walking Trails, Lake, Park, Playground, Pool, Restaurant, Sidewalks, Street Lights, Tennis Court(S), Other
Direction Gluckstadt to Catlett to Stribling. Lake Caroline second entrance- Camden Crossing- at round about go right on Camden Point. At the 3rd stop sign turn left then right on Hampton Ridge.. First home on the left. NO SIGN
Interior
Interior Features Bookcases, Built-in Features, Ceiling Fan(s), Crown Molding, Double Vanity, Eat-in Kitchen, Granite Counters, High Ceilings, Kitchen Island, Open Floorplan, Walk-In Closet(s)
Heating Central, Natural Gas
Cooling Ceiling Fan(s), Central Air
Flooring Carpet, Ceramic Tile, Wood
Fireplaces Type Gas Log, Great Room, Insert, Ventless
Fireplace Yes
Window Features Insulated Windows,Plantation Shutters
Appliance Dishwasher, Disposal, Free-Standing Gas Range, Free-Standing Refrigerator, Microwave, Stainless Steel Appliance(s), Tankless Water Heater, Washer/Dryer
Laundry Laundry Room, Main Level
Exterior
Exterior Feature Private Yard
Parking Features Attached, Driveway, Garage Door Opener, Concrete
Garage Spaces 2.0
Community Features Biking Trails, Boating, Clubhouse, Fishing, Golf, Hiking/Walking Trails, Lake, Park, Playground, Pool, Restaurant, Sidewalks, Street Lights, Tennis Court(s), Other
Utilities Available Cable Connected, Electricity Connected, Natural Gas Connected, Sewer Connected, Water Connected
Roof Type Architectural Shingles
Porch Front Porch, Patio, Porch, Rear Porch, Slab
Garage Yes
Private Pool No
Building
Lot Description Corner Lot, Fenced, Landscaped
Foundation Post-Tension
Sewer Public Sewer
Water Public
Architectural Style Traditional
Level or Stories One
Structure Type Private Yard
New Construction No
Schools
Elementary Schools Canton
Middle Schools Canton Middle School
High Schools Canton
Others
HOA Fee Include Maintenance Grounds,Management,Pool Service
Tax ID 081a-11-144/00.00
Acceptable Financing Cash, Conventional, FHA, USDA Loan, VA Loan
Listing Terms Cash, Conventional, FHA, USDA Loan, VA Loan
Read Less

Information is deemed to be reliable but not guaranteed. Copyright © 2025 MLS United, LLC.



