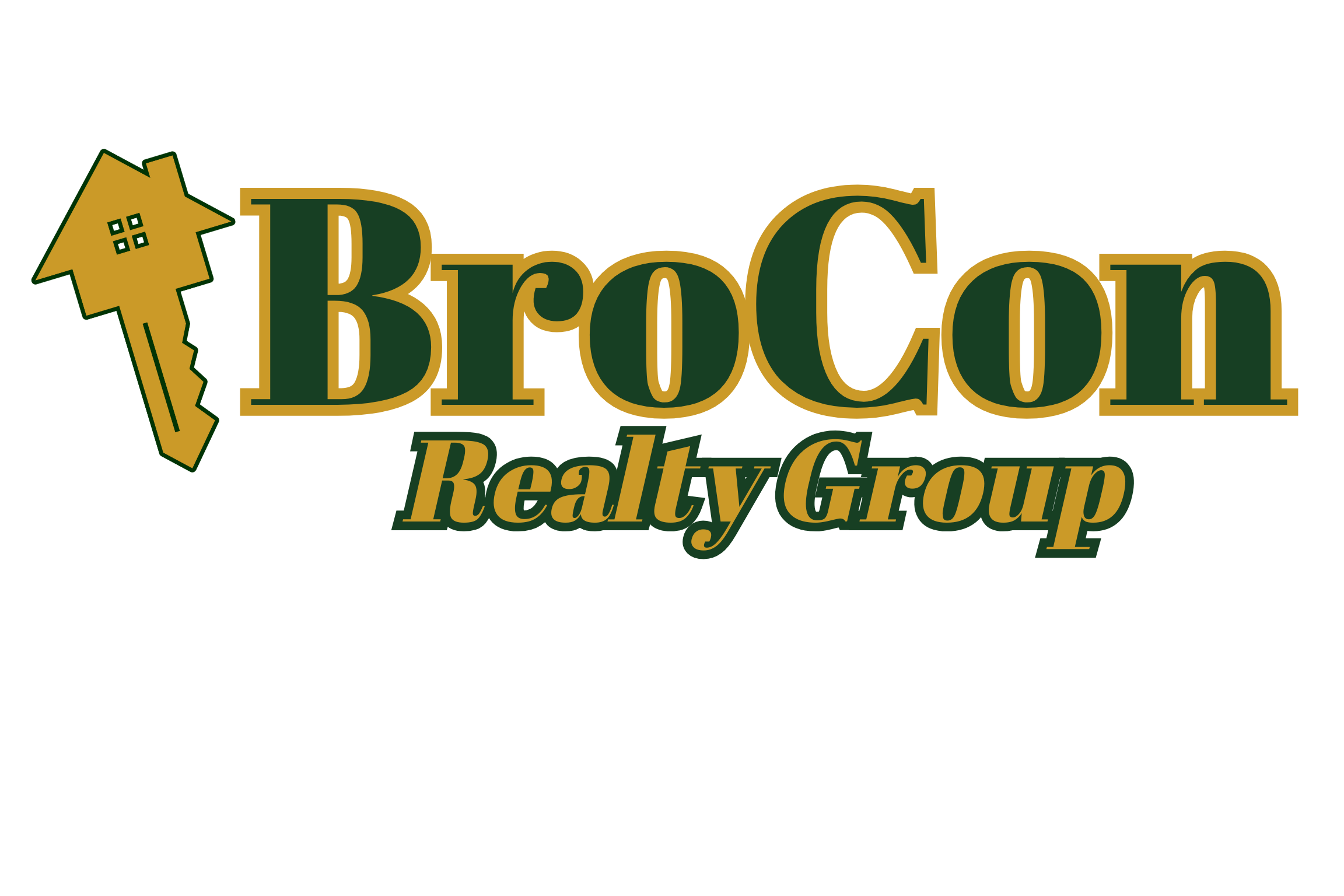For more information regarding the value of a property, please contact us for a free consultation.
203 Herons Bay Circle Madison, MS 39110
Want to know what your home might be worth? Contact us for a FREE valuation!

Our team is ready to help you sell your home for the highest possible price ASAP
Key Details
Sold Price $384,516
Property Type Single Family Home
Sub Type Single Family Residence
Listing Status Sold
Purchase Type For Sale
Square Footage 1,942 sqft
Price per Sqft $198
Subdivision Lake Caroline
MLS Listing ID 4043388
Sold Date 06/13/23
Style Traditional
Bedrooms 3
Full Baths 2
Half Baths 1
HOA Y/N Yes
Originating Board MLS United
Year Built 2023
Annual Tax Amount $675
Lot Size 10,890 Sqft
Acres 0.25
Property Sub-Type Single Family Residence
Property Description
Amenities Galore in this 3 Bedroom 2.5 Bath in one of the Hottest areas around! This open plan includes a beautiful kitchen with gas oven/cooktop, custom cabinets and eat at bar. Spacious dining area and living area visible from kitchen as well as gas corner fireplace. Extra Large covered back porch accessible from the family room- more space for entertaining family and friends . 2 bedrooms share a Jack-n-Jill bath and the main bedroom has it's own spacious bath, large separate walk in shower, double sinks and large walk-thru closet to the Laundry Rm and Huge Pantry with tons of custom cabinets. There is also an Office with built ins, Storage Room in the garage and a Mud Room with built in bench and storage.
Location
State MS
County Madison
Community Boating, Clubhouse, Fishing, Hiking/Walking Trails, Playground, Pool, Restaurant, Tennis Court(S)
Interior
Interior Features Breakfast Bar, Built-in Features, Crown Molding, Double Vanity, Entrance Foyer, Granite Counters, High Ceilings, Kitchen Island, Open Floorplan, Pantry, Soaking Tub, Storage, Tray Ceiling(s), Walk-In Closet(s)
Heating Central, Fireplace(s), Natural Gas
Cooling Ceiling Fan(s), Central Air
Flooring Luxury Vinyl
Fireplaces Type Gas Log, Ventless
Fireplace Yes
Window Features Vinyl
Appliance Built-In Gas Oven, Cooktop, Dishwasher, Disposal, Exhaust Fan, Microwave, Range Hood, Stainless Steel Appliance(s), Tankless Water Heater
Laundry Electric Dryer Hookup, Laundry Room, Washer Hookup
Exterior
Exterior Feature None
Parking Features Garage Door Opener, Garage Faces Side
Garage Spaces 2.0
Community Features Boating, Clubhouse, Fishing, Hiking/Walking Trails, Playground, Pool, Restaurant, Tennis Court(s)
Utilities Available Electricity Connected, Natural Gas Connected, Sewer Connected, Water Connected, Natural Gas in Kitchen
Roof Type Architectural Shingles
Porch Rear Porch
Garage No
Private Pool No
Building
Lot Description Landscaped
Foundation Post-Tension
Sewer Public Sewer
Water Public
Architectural Style Traditional
Level or Stories One
Structure Type None
New Construction Yes
Schools
Elementary Schools Canton
Middle Schools Canton Middle School
High Schools Canton
Others
HOA Fee Include Management
Tax ID 081a-11-099/77.00
Acceptable Financing Cash, Conventional, FHA, VA Loan
Listing Terms Cash, Conventional, FHA, VA Loan
Read Less

Information is deemed to be reliable but not guaranteed. Copyright © 2025 MLS United, LLC.



