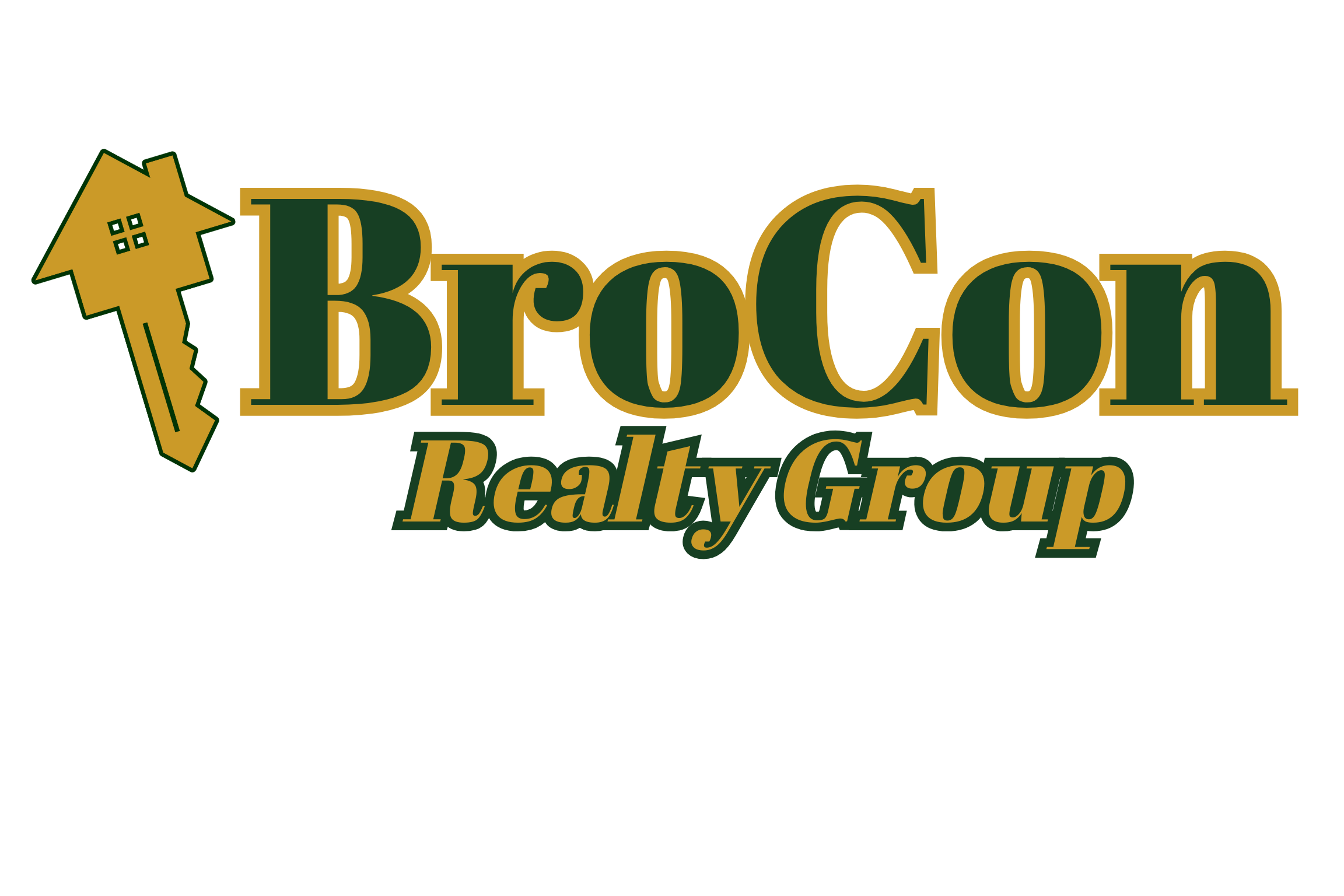For more information regarding the value of a property, please contact us for a free consultation.
2174 Livingston Way Hernando, MS 38632
Want to know what your home might be worth? Contact us for a FREE valuation!

Our team is ready to help you sell your home for the highest possible price ASAP
Key Details
Sold Price $615,000
Property Type Single Family Home
Sub Type Single Family Residence
Listing Status Sold
Purchase Type For Sale
Square Footage 3,493 sqft
Price per Sqft $176
Subdivision East Lake
MLS Listing ID 4036291
Sold Date 06/01/23
Style Traditional
Bedrooms 4
Full Baths 3
HOA Fees $58/ann
HOA Y/N Yes
Originating Board MLS United
Year Built 2022
Lot Size 0.460 Acres
Acres 0.46
Lot Dimensions 100 x 200
Property Sub-Type Single Family Residence
Property Description
4 bedrooms (2 up, 2 down) with bonus up. Huge kitchen with lots of cabinets open to large family with fireplace and built-in bookcases. Large rear porch. Energy efficient features including flash foam insulation, tech shield roof decking, tankless gas water heater and more. 8 ft interior doors, large base and trim molding. Double ovens, gas cooktop, built-in microwave - all stainless appliances. Therma-tru fiberglass front door. Almost all brick and all ''wood'' on the home is fiber cement - for lowest maintenance and best protection for the exterior. New community with park like setting. 3 lakes and walking trails. Some lots with lake views. Have a few specs left and accepting pre-sales. Come pick your plan and lot today!
Location
State MS
County Desoto
Community Hiking/Walking Trails, Lake
Direction From 269, exit south on Getwell, turn right on Byhalia. Follow around the bend. Turn into East Lake on the right (Livingston Way). From 55, take Hernando/Commerce exit and turn left at the bottom of the ramp (onto Commerce). Follow to light and take left on MacIngvale. Turn right at the next stop light (Byhalia) and follow around the bend to East Lake subd. Turn right onto Livingston Way.
Interior
Interior Features Bookcases, Breakfast Bar, Built-in Features, Ceiling Fan(s), Eat-in Kitchen, Entrance Foyer, Granite Counters, High Ceilings, His and Hers Closets, Kitchen Island, Open Floorplan, Pantry, Primary Downstairs, Recessed Lighting, Soaking Tub, Vaulted Ceiling(s), Walk-In Closet(s)
Heating Central, Fireplace(s), Natural Gas
Cooling Ceiling Fan(s), Central Air, Electric, Gas, Multi Units
Flooring Carpet, Laminate, Simulated Wood, Tile
Fireplaces Type Gas Log, Great Room, Insert, Ventless
Fireplace Yes
Window Features Double Pane Windows,ENERGY STAR Qualified Windows,Insulated Windows,Low Emissivity Windows,Screens,Vinyl
Appliance Dishwasher, Disposal, Double Oven, ENERGY STAR Qualified Dishwasher, Gas Cooktop, Gas Water Heater, Microwave, Range Hood, Self Cleaning Oven, Stainless Steel Appliance(s), Tankless Water Heater
Laundry Inside, Laundry Room, Main Level
Exterior
Exterior Feature Lighting, Rain Gutters
Parking Features Attached, Covered, Garage Faces Side, Parking Pad, Private, Concrete
Garage Spaces 3.0
Community Features Hiking/Walking Trails, Lake
Utilities Available Cable Available, Electricity Connected, Natural Gas Connected, Sewer Connected, Water Connected, Underground Utilities
Roof Type Asphalt Shingle
Porch Front Porch, Porch, Rear Porch
Garage Yes
Private Pool No
Building
Lot Description Corners Marked, Front Yard, Level, Rectangular Lot, Views
Foundation Slab
Sewer Public Sewer
Water Public
Architectural Style Traditional
Level or Stories Two
Structure Type Lighting,Rain Gutters
New Construction Yes
Schools
Elementary Schools Hernando
Middle Schools Hernando
High Schools Hernando
Others
HOA Fee Include Accounting/Legal,Maintenance Grounds,Management
Tax ID 307204030 0002600
Acceptable Financing Cash, Conventional, FHA, VA Loan
Listing Terms Cash, Conventional, FHA, VA Loan
Read Less

Information is deemed to be reliable but not guaranteed. Copyright © 2025 MLS United, LLC.



