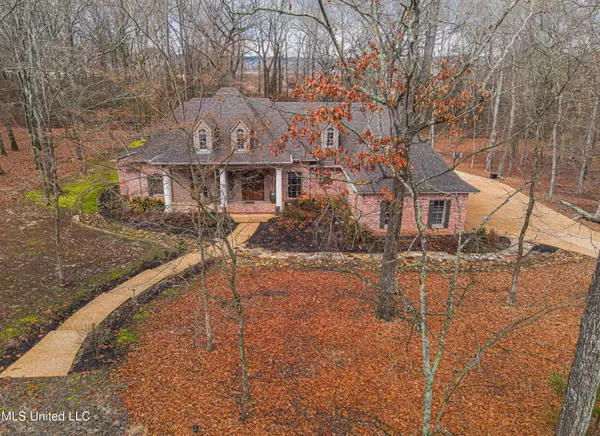For more information regarding the value of a property, please contact us for a free consultation.
511 Cherry Hill Drive Madison, MS 39110
Want to know what your home might be worth? Contact us for a FREE valuation!

Our team is ready to help you sell your home for the highest possible price ASAP
Key Details
Sold Price $850,000
Property Type Single Family Home
Sub Type Single Family Residence
Listing Status Sold
Purchase Type For Sale
Square Footage 4,382 sqft
Price per Sqft $193
Subdivision Cherry Hill Plantation
MLS Listing ID 4039127
Sold Date 05/01/23
Style French Acadian
Bedrooms 4
Full Baths 3
Half Baths 2
HOA Fees $20/ann
HOA Y/N Yes
Originating Board MLS United
Year Built 2000
Annual Tax Amount $4,989
Lot Size 3.070 Acres
Acres 3.07
Property Description
If you want 3.07 acres +/-, a gunite pool,an outdoor kitchen and a custom built 1 owner home in the award winning Madison School District, ,then 511 Cherry Hill Dr in Cherry Hill Plantation is certainly the one for you! This floorplan uses every inch of its space to perfection! It is situated on a beautiful, wooded lot with a 3 car garage, additional parking spaces and a circular drive to accommodate multiple vehicles.
A covered front porch greets your guests and brings them into the Foyer entry. Off the Foyer is the Formal Banquet sized Dining Rm which features a Built in China cabinet and wet bar area. On the other side of Foyer is the Full Sized Office which also has a private entry off the Primary Suite. Ahead, with its' Antique Beamed Ceilings reclaimed from an old building in Kosciusko,Ms, is the spacious Formal Living Room with a Brick Hearth F/P with a custom made Walnut Mantle and custom made built ins. Antique heart pine floors ! Behind here is the Sunroom area with Antique tongue and groove ceilings.
The Kitchen is truly designed with the Chef in mind and for entertaining. Two Islands with Bar seating at one accompany the center stage of the kitchen. An abundance of cabinets and granite countertop space surround the kitchen. SS appliances are found throughout including Double Ovens, 5 Burner Gas Cooktop ,Icemaker, Warming Drawer, DW and MW. Overlooking the kitchen is Breakfast Room and Keeping Room with an additional F/P.
The Primary Br is very large with a sitting area and great views to the outdoors. The Primary Ba is also very large and has 2 Vanities, a stand alone Tub , and the most amazing oversized Shower with multiple shower heads and a sitting area . The Closet space is certainly a crowd pleaser!
2 Additional Bedrooms , each with desk space and a True Jack and Jill Ba, a Huge Bonus Rm with its' own Powder Rm and Pecky Cypress Wainscot, an additional Powder Rm and Laundry Rm complete the downstairs. Upstairs is the 4th Br, 3rd Ba and an additional Hunting Closet. Don't miss the great attic spaces!
The outdoor amenities are phenomenal! Enjoy the expansive covered back porch with a Tongue and Groove ceiling with a full outdoor kitchen with custom made cabinets and a living room with TV hookup and additional sitting area on opposite end, all overlooking the gunnite pool with a hottub and extended patio with a firepit . There is so much room in the backyard to run, play and entertain! Lastly, the 3 car garage houses a SAFE ROOM and there is Leaf Filter System! Don't miss the opportunity to have it ALL!
Location
State MS
County Madison
Direction I-55 exit 108 Madison west , Right on Bozeman Rd, go past Reunion Blvd, Left into S/D onto Sharp Rd, go all the way to back of S/D and take left onto Cherry Bluff Rd. The home will be straight ahead at end of Cherry Bluff. Take a right onto Cherry Hill dr and then an immediate left
Rooms
Other Rooms Outdoor Kitchen, Shed(s)
Interior
Interior Features Bar, Beamed Ceilings, Bookcases, Breakfast Bar, Built-in Features, Ceiling Fan(s), Central Vacuum, Crown Molding, Double Vanity, Eat-in Kitchen, Entrance Foyer, Granite Counters, High Ceilings, High Speed Internet, Kitchen Island, Primary Downstairs, Recessed Lighting, Smart Thermostat, Soaking Tub, Stone Counters, Storage, Tray Ceiling(s), Walk-In Closet(s), Wet Bar, Wired for Sound
Heating Central, Fireplace(s), Natural Gas
Cooling Ceiling Fan(s), Central Air, Electric, Exhaust Fan, Gas, Multi Units
Flooring Carpet, Ceramic Tile, Concrete, Painted/Stained, Wood
Fireplaces Type Great Room, Hearth, Living Room
Fireplace Yes
Window Features Blinds,Double Pane Windows
Appliance Convection Oven, Dishwasher, Disposal, Double Oven, Exhaust Fan, Gas Cooktop, Ice Maker, Microwave, Self Cleaning Oven, Water Heater, Wine Refrigerator
Laundry Electric Dryer Hookup, Inside, Laundry Room, Main Level, Sink, Washer Hookup
Exterior
Exterior Feature Fire Pit, Landscaping Lights, Lighting, Outdoor Kitchen, Private Yard, Rain Gutters
Garage Attached, Circular Driveway, Driveway, Garage Door Opener, Garage Faces Side, Concrete, Gravel
Garage Spaces 3.0
Pool Equipment, Fenced, Filtered, Gas Heat, Gunite, Hot Tub, In Ground, Outdoor Pool, Pool Sweep, Tile, Waterfall
Community Features None
Utilities Available Electricity Connected, Natural Gas Connected, Sewer Connected, Water Connected, Cat-5 Prewired, Fiber to the House
Roof Type Architectural Shingles
Porch Brick, Front Porch, Patio, Porch, Rear Porch
Garage Yes
Private Pool Yes
Building
Lot Description Cul-De-Sac, Front Yard, Landscaped, Wooded
Foundation Post-Tension
Sewer Waste Treatment Plant
Water Public
Architectural Style French Acadian
Level or Stories One and One Half
Structure Type Fire Pit,Landscaping Lights,Lighting,Outdoor Kitchen,Private Yard,Rain Gutters
New Construction No
Schools
Elementary Schools Madison Station
Middle Schools Madison
High Schools Madison Central
Others
HOA Fee Include Maintenance Grounds
Tax ID 081g-25-054-00-00
Acceptable Financing Cash, Conventional, VA Loan
Listing Terms Cash, Conventional, VA Loan
Read Less

Information is deemed to be reliable but not guaranteed. Copyright © 2024 MLS United, LLC.
GET MORE INFORMATION




