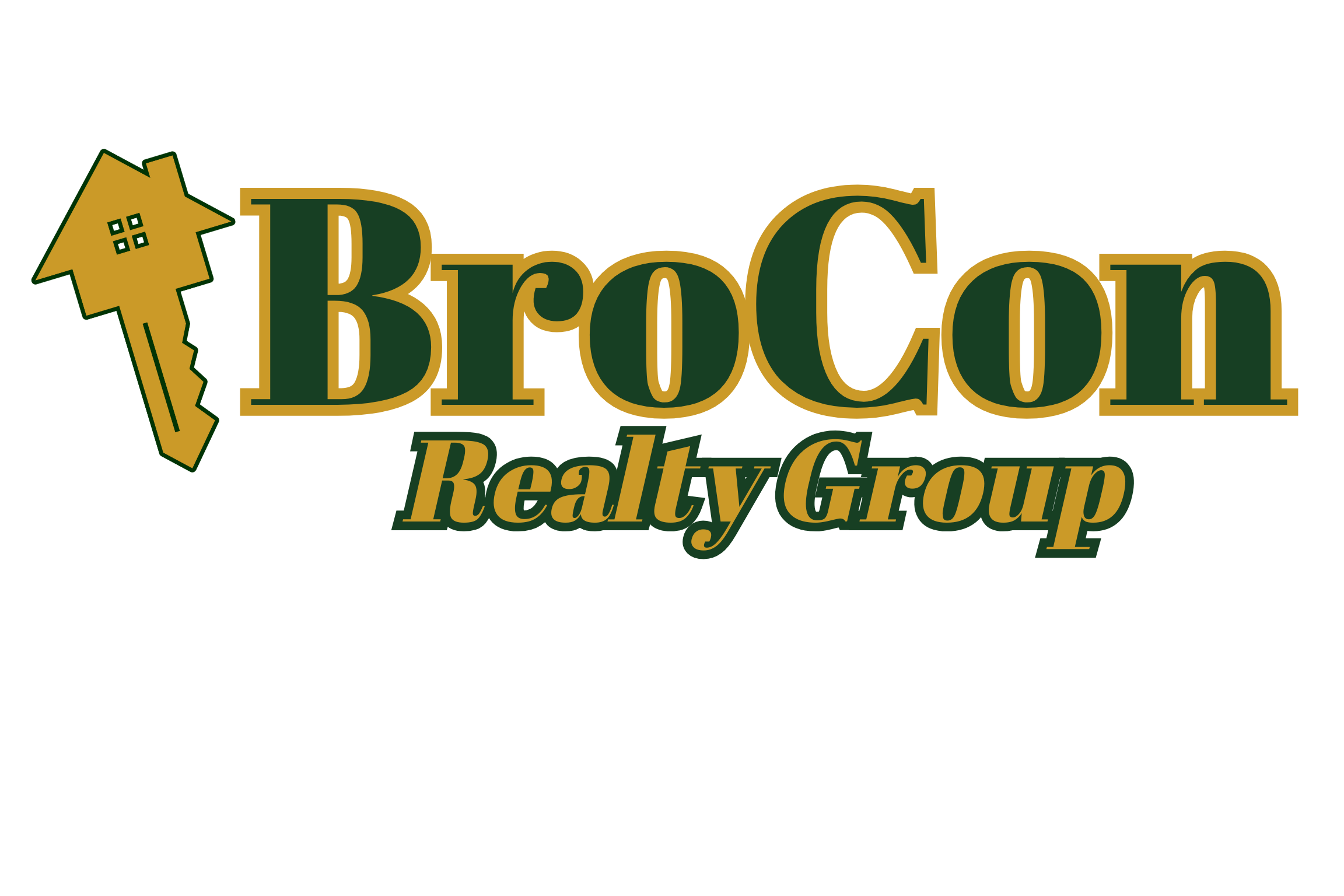For more information regarding the value of a property, please contact us for a free consultation.
102 Coventry Lane Canton, MS 39046
Want to know what your home might be worth? Contact us for a FREE valuation!

Our team is ready to help you sell your home for the highest possible price ASAP
Key Details
Sold Price $414,900
Property Type Single Family Home
Sub Type Single Family Residence
Listing Status Sold
Purchase Type For Sale
Square Footage 2,337 sqft
Price per Sqft $177
Subdivision Coventry
MLS Listing ID 4031677
Sold Date 12/29/22
Style French Acadian
Bedrooms 4
Full Baths 3
HOA Fees $17
HOA Y/N Yes
Originating Board MLS United
Year Built 2020
Annual Tax Amount $589
Lot Size 0.330 Acres
Acres 0.33
Property Sub-Type Single Family Residence
Property Description
Your search is over! This 2,337 sq. ft. 4 bedroom, 3 bathroom home with a 3 car garage is located in Coventry subdivision. This home is less than 2 years old and is in better than new condition. The gutters have been installed! The fence has been built! The Landscaping has been done! This home has a beautiful open floorplan with a dining area and eat in kitchen. The Kitchen features an island bar with seating and granite countertops. The primary bedroom and bath are a must see! The bedroom is very spacious and features wood detail on the ceiling! The bathroom has a huge custom built tile shower, and decorative tile around the large soaking tub.The back yard is fully fenced and backs up to tree line. There is a spacious covered rear patio as well as an added uncovered patio for relaxing or entertaining! This one won't last long. Call your favorite Realtor today for a private showing!
Location
State MS
County Madison
Direction Turn onto Yandell Rd from Hwy 51. Subdivision is approximately 2 miles on the left.
Interior
Interior Features Ceiling Fan(s), Double Vanity, Eat-in Kitchen, Granite Counters, High Ceilings, Kitchen Island, Open Floorplan, Pantry, Recessed Lighting, Soaking Tub, Storage, Tray Ceiling(s), Walk-In Closet(s)
Heating Central, Natural Gas
Cooling Central Air, Gas
Flooring Tile, Wood
Fireplaces Type Great Room
Fireplace Yes
Window Features Double Pane Windows,Vinyl
Appliance Built-In Gas Range, Microwave, Range Hood
Laundry Electric Dryer Hookup
Exterior
Exterior Feature Lighting
Garage Spaces 3.0
Utilities Available Cable Available, Natural Gas Available, Sewer Connected, Water Available
Roof Type Architectural Shingles
Porch Patio
Private Pool No
Building
Lot Description Landscaped
Foundation Slab
Sewer Public Sewer
Water Public
Architectural Style French Acadian
Level or Stories One
Structure Type Lighting
New Construction No
Schools
Elementary Schools Madison Crossing
Middle Schools Germantown Middle
High Schools Germantown
Others
HOA Fee Include Maintenance Grounds
Tax ID 082f-23-092-00-00
Acceptable Financing Cash, Conventional, FHA, USDA Loan, VA Loan
Listing Terms Cash, Conventional, FHA, USDA Loan, VA Loan
Read Less

Information is deemed to be reliable but not guaranteed. Copyright © 2025 MLS United, LLC.



