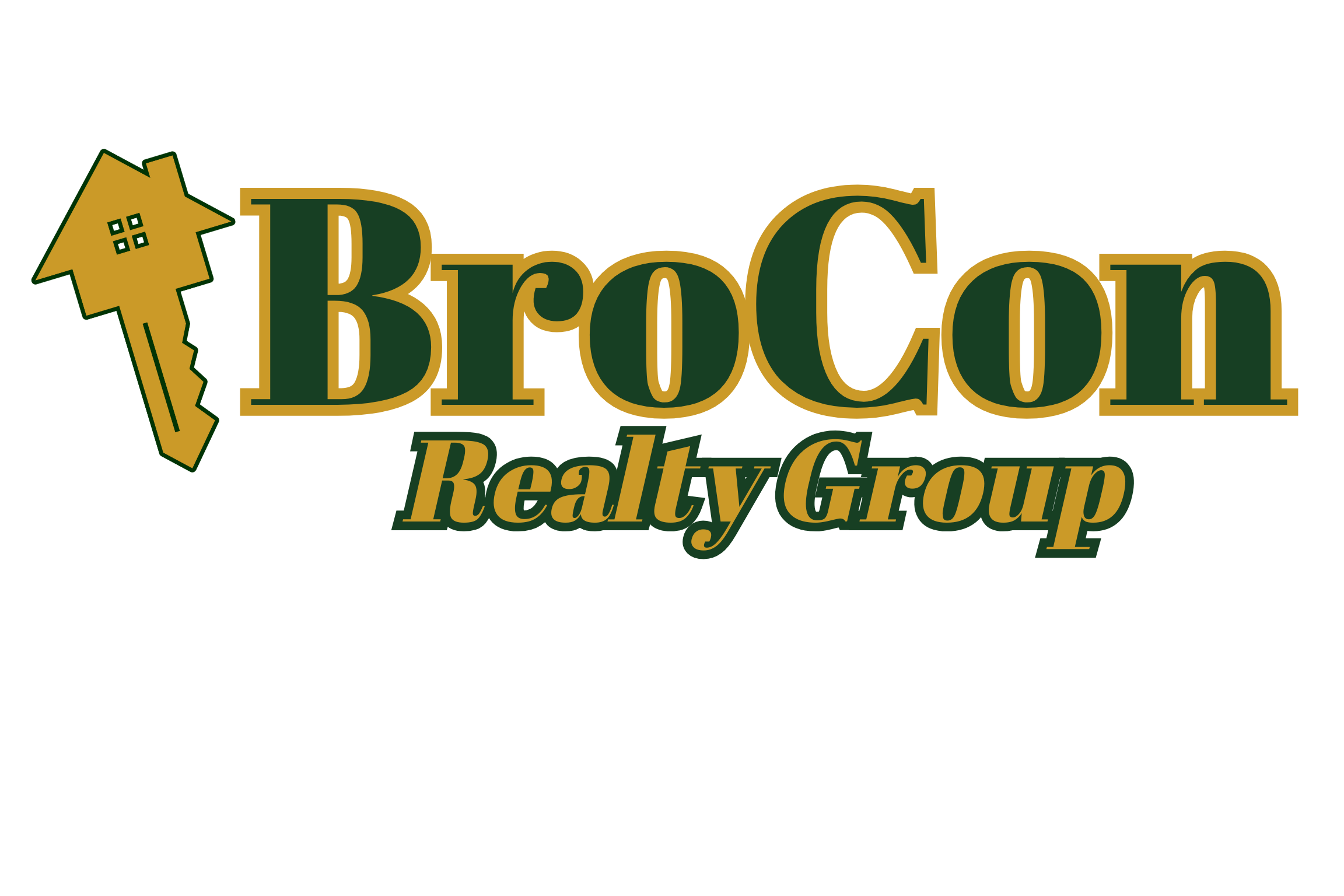For more information regarding the value of a property, please contact us for a free consultation.
9560 N Bayou Drive Gulfport, MS 39503
Want to know what your home might be worth? Contact us for a FREE valuation!

Our team is ready to help you sell your home for the highest possible price ASAP
Key Details
Sold Price $655,000
Property Type Single Family Home
Sub Type Single Family Residence
Listing Status Sold
Purchase Type For Sale
Square Footage 2,543 sqft
Price per Sqft $257
Subdivision Bayou Bend
MLS Listing ID 4030219
Sold Date 12/14/22
Style See Remarks
Bedrooms 4
Full Baths 3
Half Baths 1
Originating Board MLS United
Year Built 2022
Annual Tax Amount $1,522
Lot Size 0.280 Acres
Acres 0.28
Lot Dimensions 80x153x80x150
Property Sub-Type Single Family Residence
Property Description
Louisiana Cottage Style home under construction. Home is located in Bayou Bend Subdivision, developed and built by Prestige Properties, Gary McCabe custom homes. Bayou Bend is located on ''The Island''and is located on both sides of Evans Road. Bayou Bend South and Bayou Bend North.
This home features inset cabinetry, quartz countertops, large kitchen island with 20 feet of additional storage, and a large walk in pantry. Full appliance package built in with Full Refrigerator/Full Freezer Columns. Double convection ovens, drawer microwave, custom vent hood, gas cook top and dishwasher. 10 and 12 foot ceilings. 12 foot ceilings in den and entry with a detailed coffered box ceiling. Gas fireplace is located in the living area. Primary bedroom has an 11 foot tray ceiling. Outdoor living area space for grill in a spacious covered patio with a beaded ceiling. The outdoor living area has an under cabinet beverage cooler and bar sink. There are walk in closets in all bedrooms. Listing agent is an owner /broker and is married to builder Gary McCabe.
Location
State MS
County Harrison
Direction Turn west off of Lorraine Road and take immediate right onto Evans Road. Follow Evans around the curve toward the Bayou . Take last right into Bayou Bend Subdivision. Home is on the second lot located on your right.
Interior
Interior Features Coffered Ceiling(s), Crown Molding, Double Vanity, High Ceilings, Kitchen Island, Open Floorplan, Soaking Tub, Tray Ceiling(s), Walk-In Closet(s)
Heating ENERGY STAR Qualified Equipment
Cooling ENERGY STAR Qualified Equipment, Gas
Flooring Ceramic Tile, Simulated Wood
Fireplace Yes
Window Features Double Pane Windows
Appliance Bar Fridge, Convection Oven, Cooktop, Dishwasher, Double Oven
Laundry Laundry Room
Exterior
Exterior Feature Outdoor Kitchen
Parking Features Garage Faces Front, Concrete
Garage Spaces 2.0
Utilities Available Underground Utilities
Roof Type Architectural Shingles
Porch Front Porch
Garage No
Private Pool No
Building
Lot Description City Lot, Cul-De-Sac
Foundation Chainwall
Sewer Public Sewer
Water Public
Architectural Style See Remarks
Level or Stories One
Structure Type Outdoor Kitchen
New Construction Yes
Others
Tax ID 0909i-02-004.007
Acceptable Financing Cash, Conventional
Listing Terms Cash, Conventional
Read Less

Information is deemed to be reliable but not guaranteed. Copyright © 2025 MLS United, LLC.


