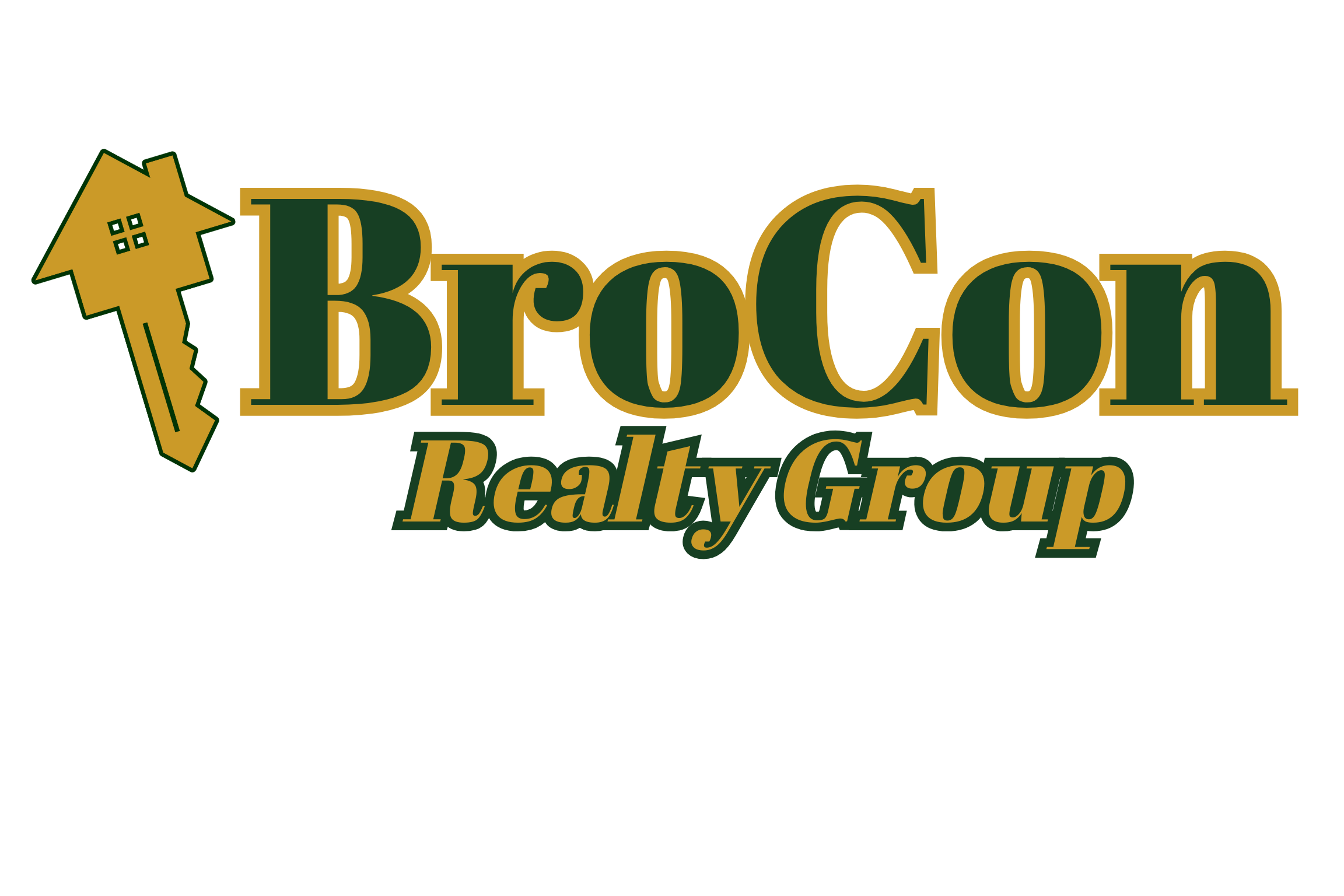For more information regarding the value of a property, please contact us for a free consultation.
5305 River Thames Road Jackson, MS 39211
Want to know what your home might be worth? Contact us for a FREE valuation!

Our team is ready to help you sell your home for the highest possible price ASAP
Key Details
Sold Price $309,900
Property Type Single Family Home
Sub Type Single Family Residence
Listing Status Sold
Purchase Type For Sale
Square Footage 3,728 sqft
Price per Sqft $83
Subdivision Heatherwood
MLS Listing ID 4015473
Sold Date 07/22/22
Style Traditional
Bedrooms 5
Full Baths 3
Half Baths 1
HOA Fees $11/ann
HOA Y/N Yes
Year Built 1973
Annual Tax Amount $2,443
Lot Size 10,890 Sqft
Acres 0.25
Property Sub-Type Single Family Residence
Source MLS United
Property Description
Great big two story house on a huge corner lot in Heatherwood subdivision. 5 very large bedrooms and 3 1/2 baths. OR 1 bedroom could be used as an Office. Master bedroom is downstairs. 4 extra large bedrooms upstairs. Great big den with fireplace and nice built in cabinets and bookshelves. Large open Livingroom and Diningroom. Newer oven and newer built in microwave. Refrigerator remains. Washer/dryer remain too. Eat in Dining area off roomy kitchen. Upstairs there is a huge play area or another family room. Extra Large Sunroom off the Den with high 12 foot beamed ceilings with built in cabinets and bookshelves. Looks out onto a huge beautiful park- like fenced backyard. Nice newly painted deck for entertaining. 2 car garage with remote. First American Basic Home Warranty is being offered to buyer. HOA Assoc.. is $135 Annually. ONE family owned home! Come see!
Location
State MS
County Hinds
Direction Old Canton Road to River Thames. Home is on corner lot.
Rooms
Other Rooms Storage
Interior
Interior Features Beamed Ceilings, Built-in Features, Ceiling Fan(s), Eat-in Kitchen, Storage, Walk-In Closet(s)
Heating Central, Fireplace(s), Natural Gas
Cooling Ceiling Fan(s), Central Air
Flooring Carpet, Ceramic Tile, Vinyl
Fireplaces Type Den, Wood Burning
Fireplace Yes
Window Features Blinds,Shutters
Appliance Cooktop, Dishwasher, Electric Range, Electric Water Heater, Exhaust Fan, Free-Standing Refrigerator, Refrigerator, Self Cleaning Oven, Washer/Dryer, Water Heater
Laundry Gas Dryer Hookup, Laundry Room, Washer Hookup
Exterior
Exterior Feature Garden, Private Yard
Parking Features Attached, Garage Door Opener, Storage, Concrete
Garage Spaces 2.0
Community Features None
Utilities Available Cable Connected, Electricity Connected, Sewer Connected, Water Connected
Roof Type Asphalt Shingle
Porch Deck, Porch, Rear Porch, Slab
Garage Yes
Private Pool No
Building
Lot Description Corner Lot, Fenced, Front Yard
Foundation Slab
Sewer Public Sewer
Water Public
Architectural Style Traditional
Level or Stories Two
Structure Type Garden,Private Yard
New Construction No
Schools
Elementary Schools Casey
Middle Schools Chastain
High Schools Murrah
Others
HOA Fee Include Security
Tax ID 05510268000
Acceptable Financing Cash, Conventional, FHA, VA Loan, Other
Listing Terms Cash, Conventional, FHA, VA Loan, Other
Read Less

Information is deemed to be reliable but not guaranteed. Copyright © 2025 MLS United, LLC.



