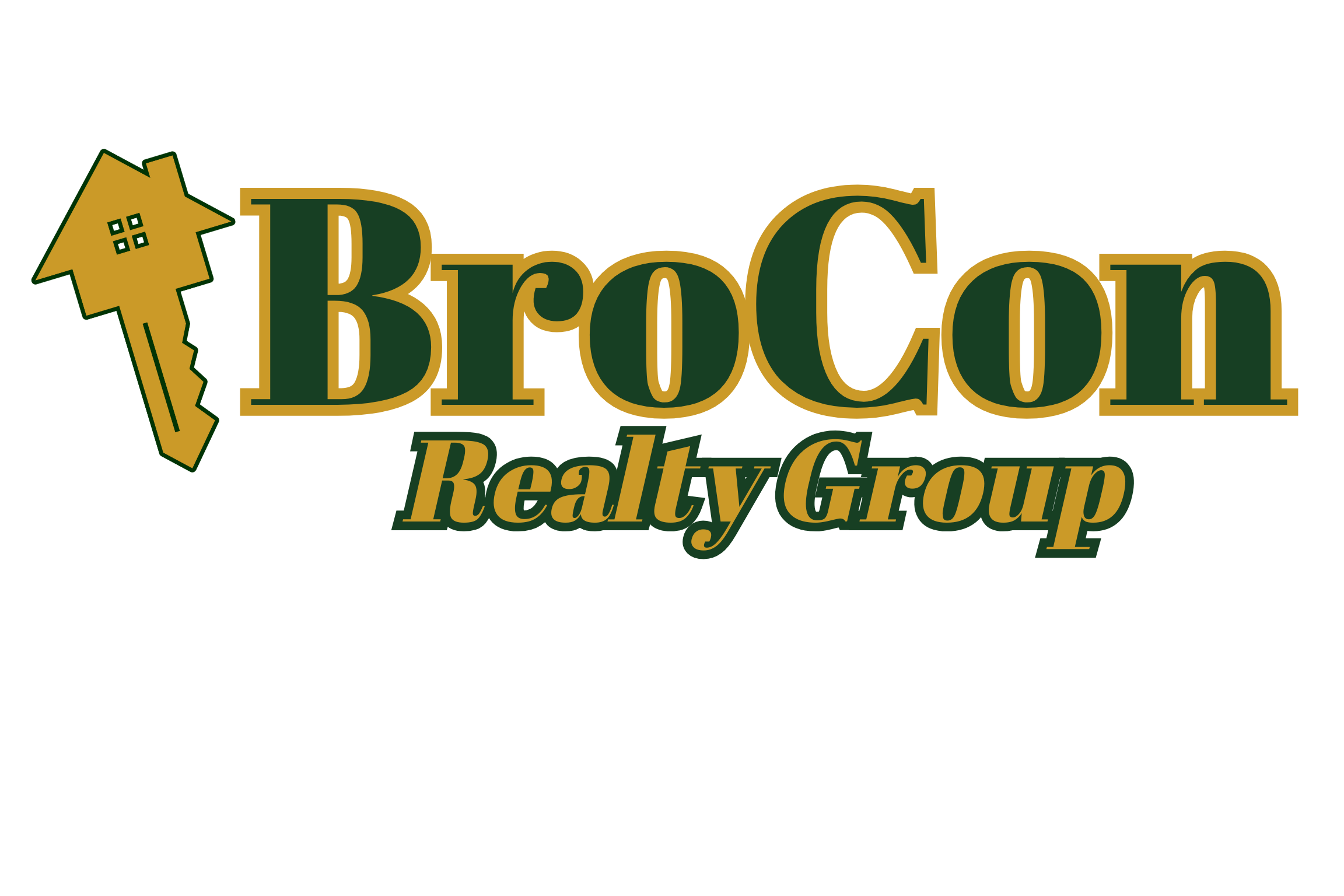For more information regarding the value of a property, please contact us for a free consultation.
5478 Kaywood Drive Jackson, MS 39211
Want to know what your home might be worth? Contact us for a FREE valuation!

Our team is ready to help you sell your home for the highest possible price ASAP
Key Details
Sold Price $299,000
Property Type Single Family Home
Sub Type Single Family Residence
Listing Status Sold
Purchase Type For Sale
Square Footage 3,017 sqft
Price per Sqft $99
Subdivision Heatherwood
MLS Listing ID 4014666
Sold Date 06/10/22
Style Traditional
Bedrooms 4
Full Baths 4
Half Baths 1
HOA Fees $11/ann
HOA Y/N Yes
Originating Board MLS United
Year Built 1978
Annual Tax Amount $4,080
Lot Size 0.300 Acres
Acres 0.3
Property Sub-Type Single Family Residence
Property Description
Don't miss this 4 bedroom, 4 ½ bath Heatherwood home on a a tree shaded lot with mature landscaping. The welcoming front porch sets the tone for the easy living inside. A few features of this special home include new LVT flooring (incredibly durable and easy to maintain) in living areas, slab granite countertops in the kitchen, plantation shutters, new HVAC and hot water heater, and his and her bathrooms and walk-in closets in the master. The formal living room boasts a chair rail and opens onto the formal dining room with wainscoting and built-in corner cabinets to display your favorite china. A large breakfast area with bay window and friends' entrance includes an attractive and functional wet bar with granite countertop and glass shelving. The kitchen features plenty of counter space, tumbled travertine backsplash, under cabinet lighting and windows over the undermounted sink. But the real treat is the expansive family room with vaulted ceiling, wood burning fireplace and built-ins. This space will surely be a favorite gathering spot. The spacious master offers plenty of room for a sitting area and features large windows overlooking the landscaped backyard. Another selling point of this home- his and her bathrooms, each with its own walk-in closet- is a unique feature not often found in a home of this size and price. One of the master baths offers a tub and make up area, while the other boasts a walk-in shower. Another bedroom features built-ins and an ensuite bath, while two additional bedrooms share a hall bath with plenty of counter space. The fully-fenced backyard includes a fire pit area. Enjoy the covered porch and patio with a Weber gas grill that remains with the property. A storage room in the two car garage provides plenty of space for garden tools and weekend projects. Come see this unique property and make Heatherwood your new home!
Location
State MS
County Hinds
Direction From Old Canton Rd, go North on Kaywood Dr. House is on the right in the last block before Kaywood runs into River Thames
Interior
Interior Features Bar, Beamed Ceilings, Bookcases, Built-in Features, Ceiling Fan(s), Crown Molding, Double Vanity, Entrance Foyer, Granite Counters, His and Hers Closets, Natural Woodwork, Recessed Lighting, Storage, Vaulted Ceiling(s), Walk-In Closet(s), Wet Bar
Heating Central, Fireplace(s), Natural Gas
Cooling Ceiling Fan(s), Central Air
Flooring Brick, Carpet, Tile, Wood
Fireplaces Type Gas Starter, Great Room, Wood Burning
Fireplace Yes
Window Features Plantation Shutters,Wood Frames
Appliance Disposal, Electric Cooktop, Exhaust Fan, Gas Water Heater, Microwave
Laundry Electric Dryer Hookup, Laundry Room, Washer Hookup
Exterior
Exterior Feature Gas Grill, Private Yard, Rain Gutters
Parking Features Attached, Garage Door Opener, Storage
Garage Spaces 2.0
Utilities Available Cable Available, Electricity Connected, Natural Gas Connected, Phone Available, Sewer Connected, Water Connected
Roof Type Architectural Shingles
Porch Front Porch, Rear Porch, Slab
Garage Yes
Building
Foundation Slab
Sewer Public Sewer
Water Public
Architectural Style Traditional
Level or Stories One
Structure Type Gas Grill,Private Yard,Rain Gutters
New Construction No
Schools
Elementary Schools Spann
Middle Schools Chastain
High Schools Murrah
Others
HOA Fee Include Other
Tax ID 0549-0248-000
Acceptable Financing Cash, Contract, Conventional
Listing Terms Cash, Contract, Conventional
Read Less

Information is deemed to be reliable but not guaranteed. Copyright © 2025 MLS United, LLC.



