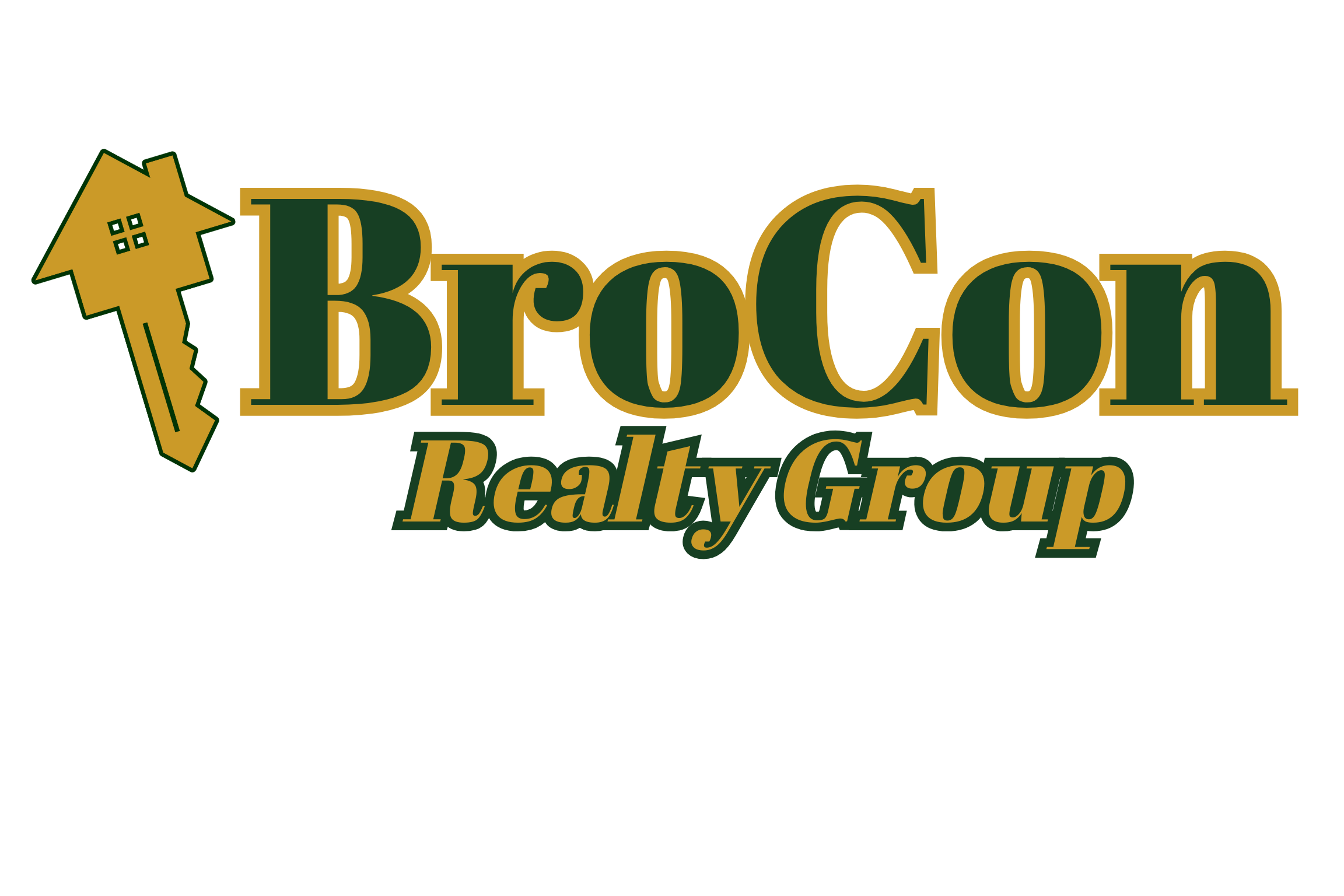For more information regarding the value of a property, please contact us for a free consultation.
1835 Hillview Drive Jackson, MS 39211
Want to know what your home might be worth? Contact us for a FREE valuation!

Our team is ready to help you sell your home for the highest possible price ASAP
Key Details
Sold Price $239,500
Property Type Single Family Home
Sub Type Single Family Residence
Listing Status Sold
Purchase Type For Sale
Square Footage 2,329 sqft
Price per Sqft $102
Subdivision Sheffield
MLS Listing ID 1325440
Sold Date 05/15/20
Style Ranch
Bedrooms 4
Full Baths 2
Half Baths 1
Year Built 1960
Annual Tax Amount $2,691
Lot Size 1.130 Acres
Acres 1.13
Property Sub-Type Single Family Residence
Source MLS United
Property Description
This house is a jewel. The exterior is cedar shake and has excellent curb appeal. Just come see it, and you will fall in love. Immaculate, professional decor, & upgrades. Shiplap walls in several rooms, move-in ready. Stainless appliances in kitchen & white slab quartz countertops, a computer desk, butler's pantry, huge laundry/utility room, half bath, & and the master bath has really nice tile work. The master tub is large and jetted. There are 4 bedrooms with lots of closet space (2 rooms have walk-in closets, and there is a large walk-in closet in the hallway) and additional storage space inside and out as there is a screened shed and 2 outdoor storage rooms. There are two water heaters. 1.13 acres in the city. Yard has a tiered flagstone patio & outdoor screened shed. Homeowner's dues are optional and include added security patrol.
Location
State MS
County Hinds
Direction From Jackson Academy on Sheffield Dr, turn right on Shadowood. Shadowwood turns into Hillview dr. House is on the left on the hill in the turn to Hillview.
Rooms
Other Rooms Shed(s)
Interior
Interior Features Double Vanity, Dry Bar, Entrance Foyer, Storage, Walk-In Closet(s)
Heating Central, Natural Gas
Cooling Ceiling Fan(s), Central Air
Flooring Tile, Wood
Fireplace No
Window Features Insulated Windows
Appliance Cooktop, Dishwasher, Disposal, Double Oven, Gas Cooktop, Gas Water Heater, Microwave
Exterior
Exterior Feature None
Parking Features Attached, Carport, Parking Pad
Garage Spaces 2.0
Community Features None
Utilities Available Electricity Available, Natural Gas Available, Water Available, Fiber to the House
Waterfront Description None
Roof Type Asphalt Shingle
Porch Slab
Garage Yes
Private Pool No
Building
Foundation Conventional
Sewer Public Sewer
Water Public
Architectural Style Ranch
Level or Stories One
Structure Type None
New Construction No
Schools
Elementary Schools Spann
Middle Schools Chastain
High Schools Murrah
Others
Tax ID 28049-0574-0216
Acceptable Financing Cash, Conventional, FHA, Private Financing Available, VA Loan
Listing Terms Cash, Conventional, FHA, Private Financing Available, VA Loan
Read Less

Information is deemed to be reliable but not guaranteed. Copyright © 2025 MLS United, LLC.



