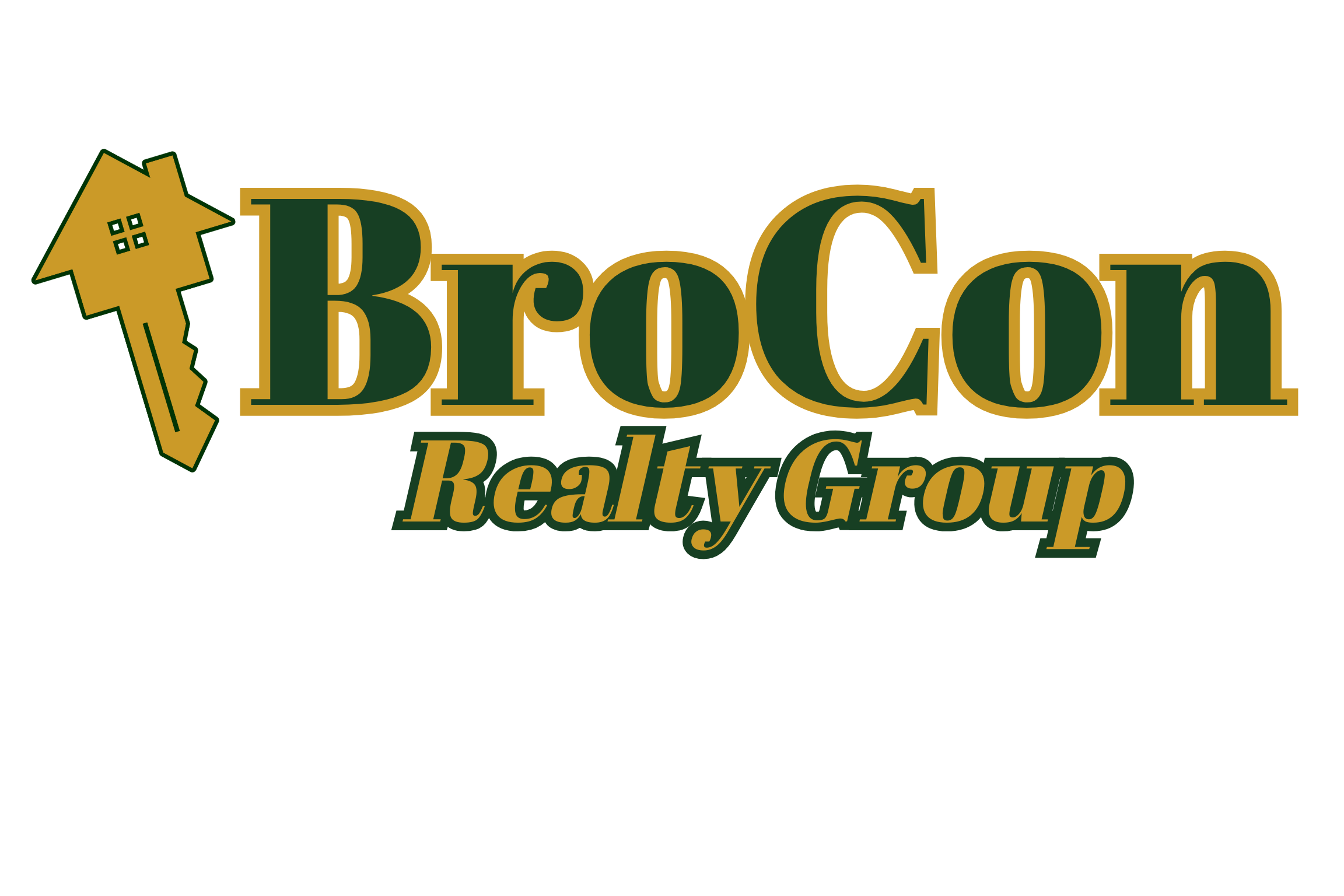For more information regarding the value of a property, please contact us for a free consultation.
7919 Village Green Drive Biloxi, MS 39532
Want to know what your home might be worth? Contact us for a FREE valuation!

Our team is ready to help you sell your home for the highest possible price ASAP
Key Details
Sold Price $395,000
Property Type Single Family Home
Sub Type Single Family Residence
Listing Status Sold
Purchase Type For Sale
Square Footage 2,239 sqft
Price per Sqft $176
Subdivision Village Green
MLS Listing ID 4123421
Sold Date 10/27/25
Bedrooms 3
Full Baths 2
HOA Fees $36/ann
HOA Y/N Yes
Year Built 2020
Annual Tax Amount $4,270
Lot Size 0.270 Acres
Acres 0.27
Property Sub-Type Single Family Residence
Source MLS United
Property Description
Welcome home!!! This stunning 5 year old 3-bedroom, 2-bath home offers 2,239 sq ft of elegant living space with 10-foot ceilings and an open-concept, split floor plan. Step inside to find freshly painted interiors, laminate flooring throughout, and a formal dining room just off the foyer. The spacious living room features custom wood built-ins and a cozy electric fireplace, perfect for relaxing evenings. The gourmet kitchen boasts a breakfast bar, pendant lighting, double oven, cooktop, microwave, and dishwasher, plus granite countertops and a beautiful tile backsplash. A separate breakfast area offers even more dining space. Retreat to the luxurious owner's suite with a spa-inspired bathroom and a walk-in closet with custom shelving. Additional features include ceiling fans in every bedroom, recessed lighting in the main living areas, a bonus room above the garage, a dedicated laundry room, and abundant storage throughout. Enjoy the outdoors with a fenced backyard and plenty of space for entertaining. A double garage adds convenience to this already exceptional home. Come check it!!!
Location
State MS
County Harrison
Interior
Interior Features Built-in Features, Ceiling Fan(s), Entrance Foyer, High Ceilings, Kitchen Island, Recessed Lighting, Soaking Tub, Granite Counters
Heating Electric, Heat Pump
Cooling Ceiling Fan(s), Central Air, Electric
Flooring Carpet, Ceramic Tile, Laminate
Fireplaces Type Living Room
Fireplace Yes
Appliance Dishwasher, Electric Cooktop, Electric Water Heater, Microwave
Laundry Laundry Room
Exterior
Exterior Feature None
Parking Features Driveway, Concrete
Garage Spaces 2.0
Utilities Available Electricity Connected, Sewer Connected, Water Connected
Roof Type Shingle
Porch Porch
Garage No
Private Pool No
Building
Lot Description Fenced
Foundation Slab
Sewer Public Sewer
Water Public
Level or Stories One and One Half
Structure Type None
New Construction No
Others
HOA Fee Include Maintenance Grounds
Tax ID 1206m-01-017.003
Read Less

Information is deemed to be reliable but not guaranteed. Copyright © 2025 MLS United, LLC.
GET MORE INFORMATION




