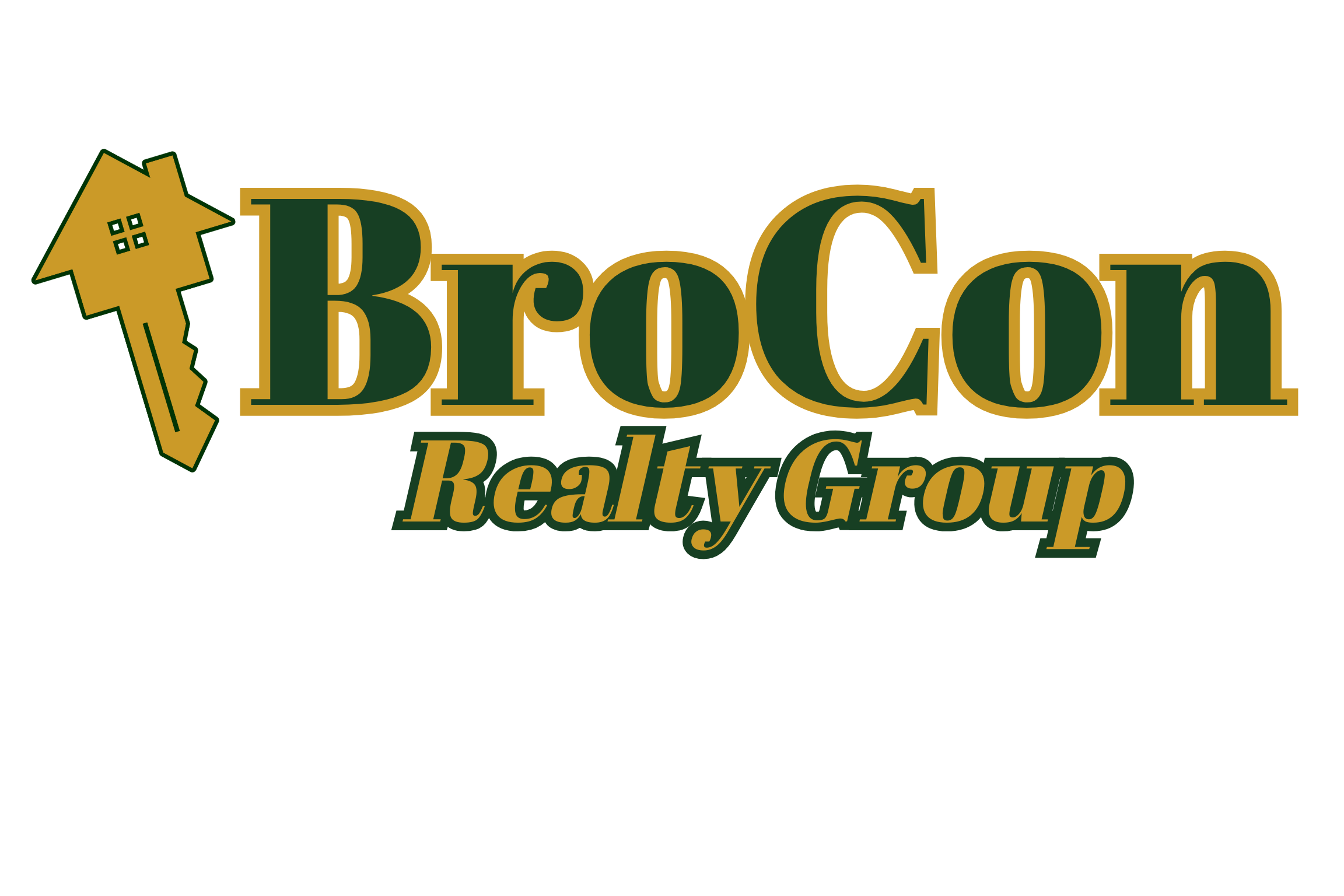For more information regarding the value of a property, please contact us for a free consultation.
127 Cornerstone Dr Brandon, MS 39042
Want to know what your home might be worth? Contact us for a FREE valuation!

Our team is ready to help you sell your home for the highest possible price ASAP
Key Details
Sold Price $469,900
Property Type Single Family Home
Sub Type Single Family Residence
Listing Status Sold
Purchase Type For Sale
Square Footage 2,942 sqft
Price per Sqft $159
Subdivision Cornerstone
MLS Listing ID 4099558
Sold Date 06/20/25
Style Traditional
Bedrooms 4
Full Baths 3
HOA Fees $33/ann
HOA Y/N Yes
Year Built 2024
Annual Tax Amount $3,675
Lot Size 10,890 Sqft
Acres 0.25
Property Sub-Type Single Family Residence
Source MLS United
Property Description
The Mila Floorplan Offers 4 Bedrooms and 3 Full Bathrooms. Home Features Include Spacious Foyer with Coat Closet, Inviting Living Room with Tray Ceiling and Gorgeous Natural Light, Dining Room Overlooking Private Backyard with Access to Covered Porch Area, Open Concept Kitchen with White Cabinets, Soft Close Drawers, Ample Countertop Space, Stainless Steel Appliances, Quartz Countertops, Large Pantry, Kitchen Island with Stainless Steel Undermount Sink, Laundry Room, LVP Flooring with Carpet in Bedrooms and Closets. The Owner's Suite Features Tray Ceilings, Ceiling Fan, Sizeable Walk-In Closet, En Suite Bathroom with Double Vanity, Quartz Countertop, Separate Shower with Seating, Garden Tub and Water Closet with Linen Closet. D. R. Horton Homes are Equipped with Cutting- Edge Smart Home Technology. The Smart Home Package Includes Smart Plugs, Qolsys IQ4 Panel, Deako Smart Switches, Smart Door Lock, Amazon Echo Pop, Honeywell T6 Pro Z-Wave Thermostat and Alarm.com Video Doorbell. The 3 Car Garage Provides Access to the Attic with Tankless Water Heater. Rendering Exterior Photo. Seller is offering buyer(s) a concession which can be used toward closing costs, interest rate buy downs, upgraded appliances or blinds.
Location
State MS
County Rankin
Community Clubhouse, Curbs, Hiking/Walking Trails, Lake, Park, Playground, Pool, Sidewalks, Street Lights, Tennis Court(S)
Interior
Interior Features Ceiling Fan(s), Crown Molding, Double Vanity, Eat-in Kitchen, Entrance Foyer, High Ceilings, Kitchen Island, Open Floorplan, Pantry, Recessed Lighting, Smart Home, Smart Thermostat, Soaking Tub, Tray Ceiling(s), Walk-In Closet(s)
Heating Central
Cooling Ceiling Fan(s), Central Air
Flooring Luxury Vinyl, Carpet
Fireplace No
Window Features Low-Emissivity Windows,Screens
Appliance Dishwasher, Disposal, Free-Standing Gas Oven, Microwave, Tankless Water Heater
Laundry Electric Dryer Hookup, Laundry Room, Washer Hookup
Exterior
Exterior Feature Other
Parking Features Garage Faces Front, Direct Access, Concrete
Garage Spaces 2.0
Community Features Clubhouse, Curbs, Hiking/Walking Trails, Lake, Park, Playground, Pool, Sidewalks, Street Lights, Tennis Court(s)
Utilities Available Cable Available, Electricity Connected, Natural Gas Connected, Sewer Connected, Smart Home Wired, Underground Utilities
Roof Type Architectural Shingles
Porch Rear Porch, Slab
Garage No
Private Pool No
Building
Lot Description Front Yard, Interior Lot, Landscaped
Foundation Post-Tension, Slab
Sewer Public Sewer
Water Public
Architectural Style Traditional
Level or Stories One
Structure Type Other
New Construction Yes
Schools
Elementary Schools Brandon
Middle Schools Brandon
High Schools Brandon
Others
HOA Fee Include Other
Tax ID Unassigned
Read Less

Information is deemed to be reliable but not guaranteed. Copyright © 2025 MLS United, LLC.



