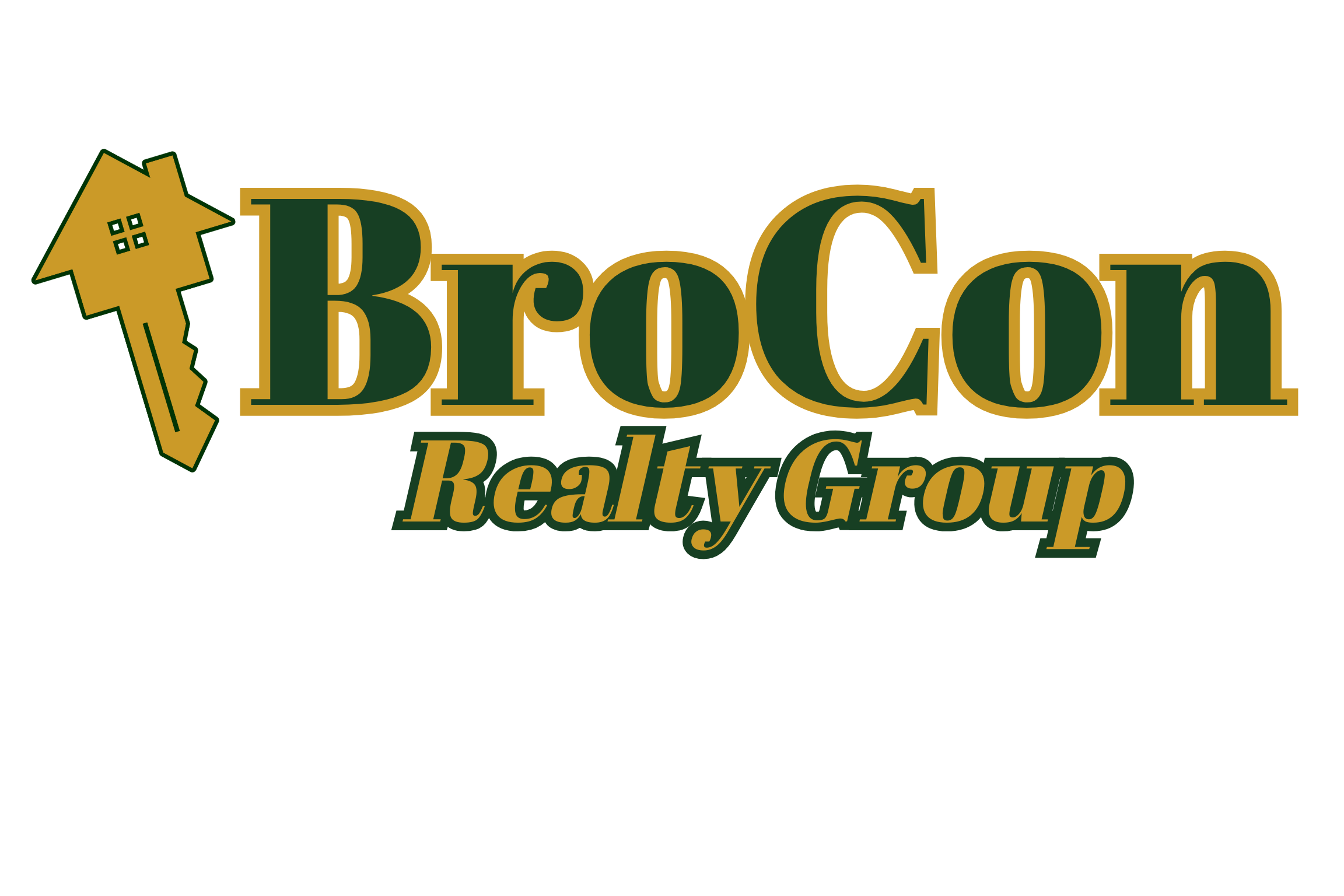For more information regarding the value of a property, please contact us for a free consultation.
644 Wells Drive Hernando, MS 38632
Want to know what your home might be worth? Contact us for a FREE valuation!

Our team is ready to help you sell your home for the highest possible price ASAP
Key Details
Sold Price $429,900
Property Type Single Family Home
Sub Type Single Family Residence
Listing Status Sold
Purchase Type For Sale
Square Footage 2,527 sqft
Price per Sqft $170
Subdivision Cross Winds
MLS Listing ID 4116973
Sold Date 06/20/25
Style Farmhouse
Bedrooms 4
Full Baths 3
HOA Fees $33/ann
HOA Y/N Yes
Year Built 2025
Lot Size 0.680 Acres
Acres 0.68
Property Sub-Type Single Family Residence
Source MLS United
Property Description
Pre-sale
Welcome home to this 4-bedroom (4th bedroom or a bonus) 3 full bath brand new construction house. Not only is the location beautiful with over half an acre yard, but it is also in one of top school districts in the state! Enter through the front door to find a long entry way that leads to the open concept living room and kitchen. The kitchen features granite countertops, custom painted cabinets with soft close doors, stainless steel appliances with your choice of gas or electric range, tile backsplash and a pantry large enough to call a 5th bedroom!! Back into the entry way you will find a guest bedroom and full bath on one side of the hall and the primary bedroom on the other. The primary bath features a soaker tub, walk in shower, custom painted cabinets, wooden shelves in the linen closet and tile floors. The primary closet is also tiled with wood shelving. Step through the closet to find the laundry room! Thats right the closet is connected to the primary closet so no more walking across the house just to do your laundry! Step outside the laundry to find another entry way, this time from the garage what includes a massive build in cubby area. Once again, this entry way also leads to the living area, this time just from the backside of the house. Out back you will find a massive cover porch overlooking a large flat yard! Head upstairs to find the 3rd and 4th bedroom/ bonus along with another full bath and walk-in attic! Hurry out today to see this home before its gone!
Location
State MS
County Desoto
Community Hiking/Walking Trails, Sidewalks
Direction Craft rd south
Interior
Interior Features Ceiling Fan(s), Double Vanity, Eat-in Kitchen, Entrance Foyer, Granite Counters, High Ceilings, Kitchen Island, Open Floorplan, Pantry, Primary Downstairs, Recessed Lighting, Walk-In Closet(s), Wired for Data, Soaking Tub, Breakfast Bar
Heating Central, Natural Gas
Cooling Ceiling Fan(s), Central Air, Gas
Flooring Carpet, Ceramic Tile, Hardwood, Tile
Fireplaces Type Gas Log, Great Room
Fireplace Yes
Window Features Insulated Windows,Vinyl
Appliance Dishwasher, Disposal, Gas Water Heater, Microwave
Laundry Laundry Room, Lower Level, Main Level
Exterior
Exterior Feature Private Yard, Rain Gutters
Parking Features Concrete, Driveway, Garage Door Opener, Garage Faces Front
Garage Spaces 2.0
Community Features Hiking/Walking Trails, Sidewalks
Utilities Available Electricity Connected, Natural Gas Connected, Sewer Connected, Water Connected, Cat-5 Prewired, Underground Utilities
Roof Type Architectural Shingles
Porch Front Porch, Patio, Porch, Rear Porch
Garage No
Private Pool No
Building
Lot Description Cleared, Front Yard, Landscaped
Foundation Slab
Sewer Public Sewer
Water Public
Architectural Style Farmhouse
Level or Stories Two
Structure Type Private Yard,Rain Gutters
New Construction Yes
Schools
Elementary Schools Lewisburg
Middle Schools Lewisburg Middle
High Schools Lewisburg
Others
HOA Fee Include Maintenance Grounds
Tax ID Unassigned
Read Less

Information is deemed to be reliable but not guaranteed. Copyright © 2025 MLS United, LLC.



