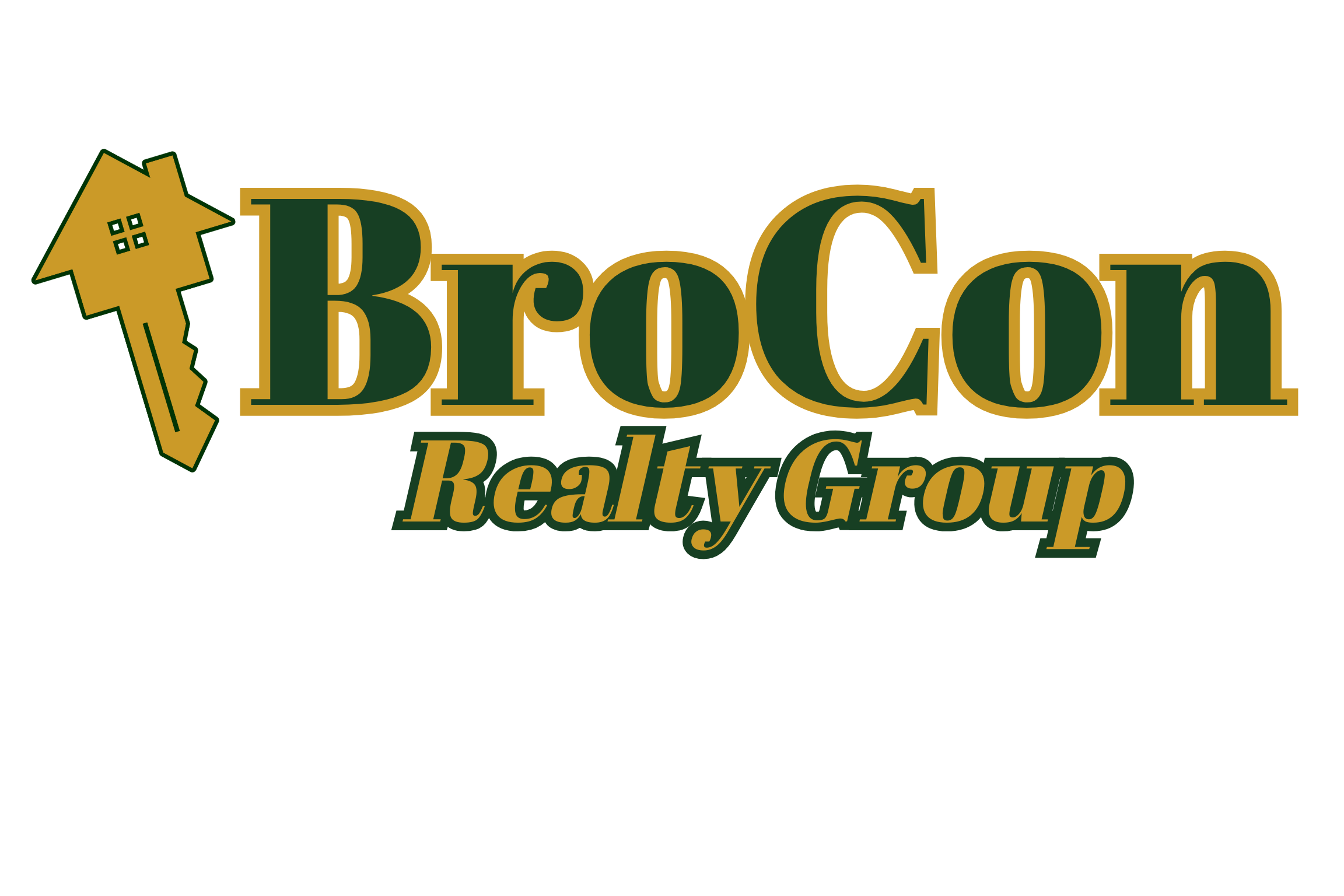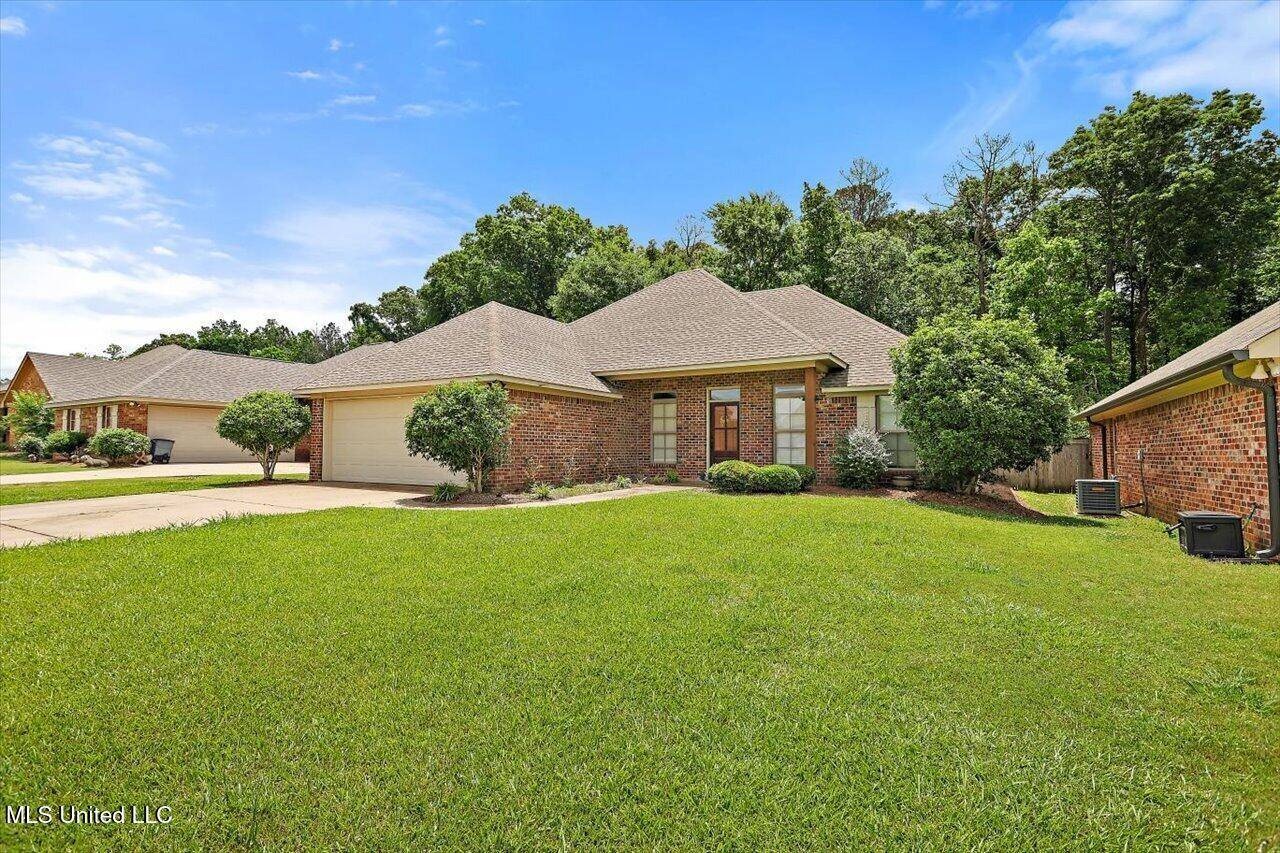For more information regarding the value of a property, please contact us for a free consultation.
120 Greenfield Ridge Dr Brandon, MS 39042
Want to know what your home might be worth? Contact us for a FREE valuation!

Our team is ready to help you sell your home for the highest possible price ASAP
Key Details
Sold Price $263,000
Property Type Single Family Home
Sub Type Single Family Residence
Listing Status Sold
Purchase Type For Sale
Square Footage 1,446 sqft
Price per Sqft $181
Subdivision Greenfield Station
MLS Listing ID 4113335
Sold Date 06/20/25
Style Traditional
Bedrooms 3
Full Baths 2
HOA Fees $16/Semi-Annually
HOA Y/N Yes
Year Built 2011
Annual Tax Amount $1,347
Lot Size 0.300 Acres
Acres 0.3
Property Sub-Type Single Family Residence
Source MLS United
Property Description
You will love this well maintained 3/2 home that backs up to the woods in the sought after subdivision of Greenfield Ridge. The home has wood floors in the living area, tile in the kitchen and baths. The bedrooms have freshly cleaned carpet. The kitchen with its breakfast bar has granite counters with stainless appliances and even a pantry. The dining area overlooks the private backyard. The master is large with a tray ceiling and large walk in closet. Master bath boasts a double vanity with granite countertops, whirlpool tub and separate shower. This is a split plan with two bedrooms with a shared bath on opposite side of home. The covered back porch is large and could easily be screened if desired. You will love the privacy of the large fenced back yard. Call your favorite realtor to see this cute home!
Location
State MS
County Rankin
Community Curbs, Pool, Street Lights
Direction Hwy 18 to Hwy 468. Go approximately 3 miles and take a right into Greenfield Station. Bear right at the roundabout onto Greenfield Ridge Dr and house is on the right.
Interior
Interior Features Bookcases, Breakfast Bar, Ceiling Fan(s), Crown Molding, Double Vanity, High Speed Internet, Pantry, Storage, Walk-In Closet(s), Granite Counters
Heating Central, Fireplace(s), Natural Gas
Cooling Ceiling Fan(s), Central Air, Gas
Flooring Carpet, Ceramic Tile, Wood
Fireplaces Type Living Room
Fireplace Yes
Window Features Aluminum Frames,Insulated Windows
Appliance Disposal, Free-Standing Refrigerator, Microwave, Washer/Dryer, Water Heater
Laundry Electric Dryer Hookup, Laundry Room, Washer Hookup
Exterior
Exterior Feature Private Yard
Parking Features Garage Door Opener, Garage Faces Front, Storage, Concrete
Garage Spaces 2.0
Community Features Curbs, Pool, Street Lights
Utilities Available Cable Connected, Electricity Connected, Natural Gas Connected, Sewer Connected, Water Connected, Fiber to the House
Roof Type Architectural Shingles
Porch Front Porch, Rear Porch
Garage No
Private Pool No
Building
Lot Description Front Yard, Level, Wooded
Foundation Slab
Sewer Public Sewer
Water Public
Architectural Style Traditional
Level or Stories One
Structure Type Private Yard
New Construction No
Schools
Elementary Schools Rouse
Middle Schools Brandon
High Schools Brandon
Others
HOA Fee Include Accounting/Legal,Maintenance Grounds,Pool Service
Tax ID H07g000001 01070
Read Less

Information is deemed to be reliable but not guaranteed. Copyright © 2025 MLS United, LLC.



