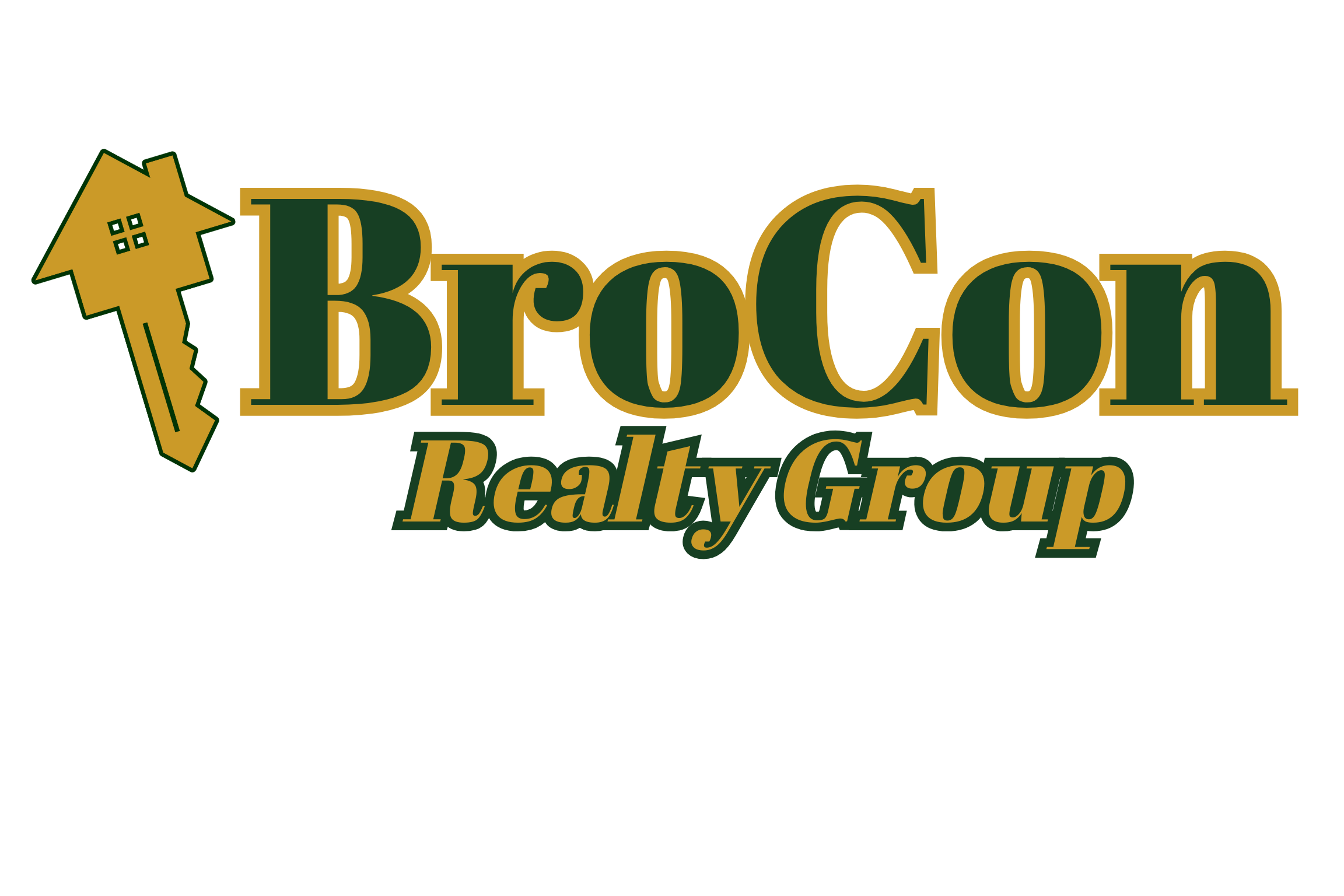For more information regarding the value of a property, please contact us for a free consultation.
122 Stillhouse Creek Drive Madison, MS 39110
Want to know what your home might be worth? Contact us for a FREE valuation!

Our team is ready to help you sell your home for the highest possible price ASAP
Key Details
Sold Price $329,900
Property Type Single Family Home
Sub Type Single Family Residence
Listing Status Sold
Purchase Type For Sale
Square Footage 1,821 sqft
Price per Sqft $181
Subdivision Stillhouse Creek
MLS Listing ID 4113057
Sold Date 06/17/25
Style Traditional
Bedrooms 4
Full Baths 2
HOA Fees $220
HOA Y/N Yes
Year Built 2010
Annual Tax Amount $1,798
Lot Size 0.270 Acres
Acres 0.27
Property Sub-Type Single Family Residence
Source MLS United
Property Description
Bring the family to this move in ready home! The current owners have taken such good care of this property, and the pride of ownership shows. Enjoy easy living in this split plan home with 3 spacious guest bedrooms, all with a shared a shared hall bathroom. On the opposite side of the home, you will find the private primary suite with a private bath featuring a walk-in shower, separate tub, double vanities, private water closet and soaking tub. A walk-in closet rounds out this bath. This bedroom offers a picture window overlooking the spacious backyard. Outside you will find a nice covered back porch, as well as an open patio, great for entertaining any time, in any weather! Stillhouse Creek is a popular neighborhood with a playground and sidewalks, allowing you to safely walk throughout the neighborhood for a nice stroll or walking your pets. Germantown schools are waiting for your kids to come and enjoy premier county schools. This busy family needs ample notice so show the property, so please ask your agent well ahead of your preferred viewing time!
Location
State MS
County Madison
Community Playground, Sidewalks
Direction I-55 N to Gluckstadt, go West to Catlett Rd, North on Catlett Rd to Stillhouse Creek, Go right and keep right at the roundabout, follow the road around to home on your left.
Interior
Interior Features Ceiling Fan(s), Crown Molding, Double Vanity, Eat-in Kitchen, Granite Counters, High Ceilings, High Speed Internet, Walk-In Closet(s), Breakfast Bar
Heating Ceiling, Central, Natural Gas
Cooling Ceiling Fan(s), Central Air, Electric, Gas
Flooring Carpet, Laminate
Fireplaces Type Living Room
Fireplace Yes
Window Features Aluminum Frames,Blinds,Insulated Windows
Appliance Built-In Electric Range, Dishwasher, Disposal, Microwave, Water Heater
Laundry In Hall, Laundry Room
Exterior
Exterior Feature Other
Parking Features Attached, Driveway, Garage Door Opener, Garage Faces Side, Concrete
Garage Spaces 2.0
Community Features Playground, Sidewalks
Utilities Available Cable Available, Electricity Connected, Natural Gas Connected, Sewer Connected, Water Connected, Underground Utilities
Waterfront Description None
Roof Type Architectural Shingles
Porch Porch
Garage Yes
Private Pool No
Building
Lot Description Sloped
Foundation Slab
Sewer Public Sewer
Water Public
Architectural Style Traditional
Level or Stories One
Structure Type Other
New Construction No
Schools
Elementary Schools Mannsdale
Middle Schools Germantown Middle
High Schools Germantown
Others
HOA Fee Include Other
Tax ID 082d-19 -115/00.00
Read Less

Information is deemed to be reliable but not guaranteed. Copyright © 2025 MLS United, LLC.



