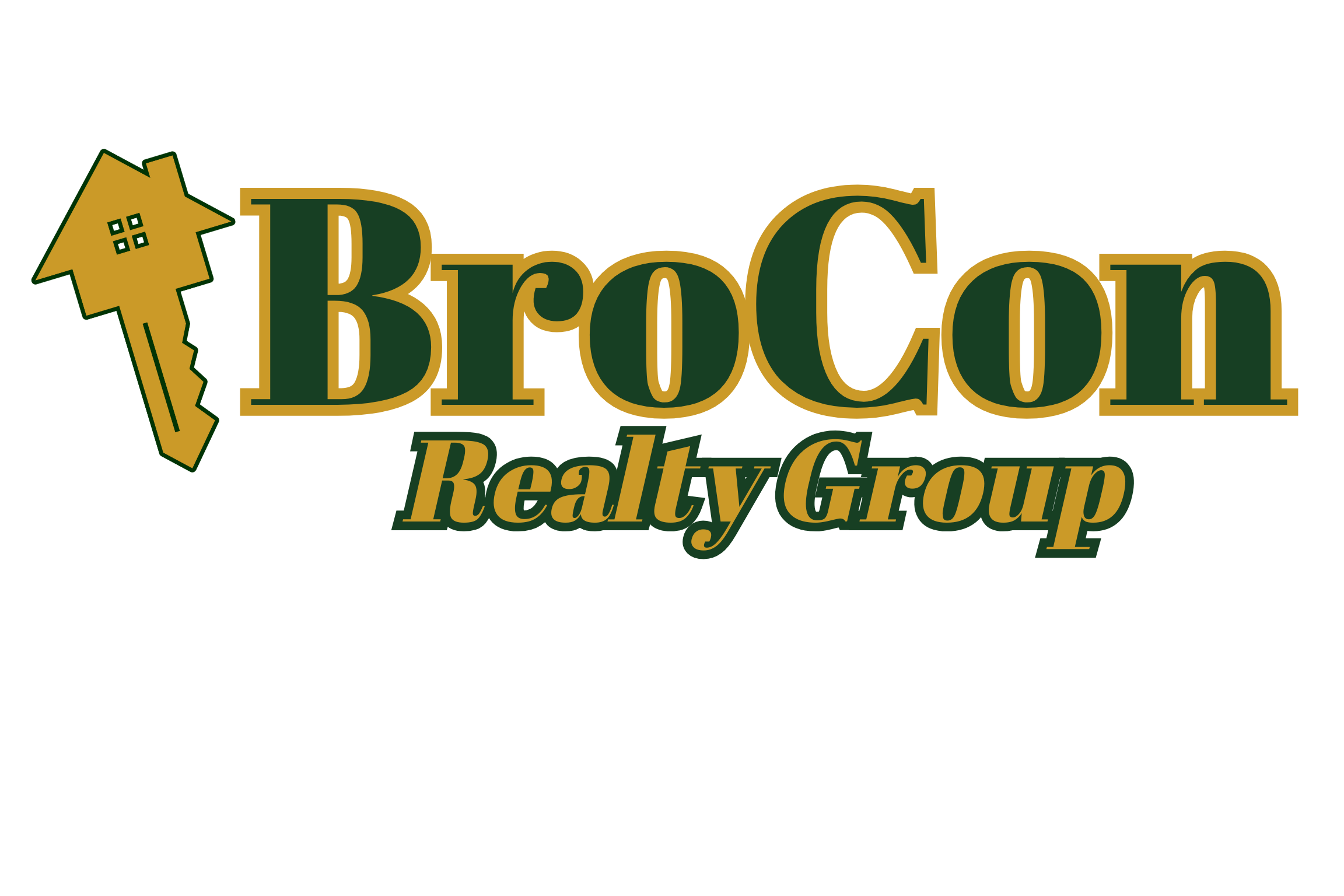For more information regarding the value of a property, please contact us for a free consultation.
419 Providence Drive Brandon, MS 39042
Want to know what your home might be worth? Contact us for a FREE valuation!

Our team is ready to help you sell your home for the highest possible price ASAP
Key Details
Sold Price $324,750
Property Type Single Family Home
Sub Type Single Family Residence
Listing Status Sold
Purchase Type For Sale
Square Footage 1,805 sqft
Price per Sqft $179
Subdivision Cornerstone
MLS Listing ID 4111969
Sold Date 06/13/25
Style French Acadian
Bedrooms 3
Full Baths 2
HOA Fees $50/ann
HOA Y/N Yes
Year Built 2005
Annual Tax Amount $1,612
Lot Size 8,712 Sqft
Acres 0.2
Property Sub-Type Single Family Residence
Source MLS United
Property Description
UNHEARD OF..... WATERFRONT HOME AT THIS PRICE!! You do not want to miss seeing this immaculate one owner home with an amazing backyard oasis. This beauty offers great curb appeal with manicured lawn, neighborhood sidewalks and pretty entry. Wonderful open floor plan offering oversized family room w/ gas fireplace, French doors leading to the covered back porch and pretty backyard. The kitchen is fabulous w/lots of counter/prep space and rich wood cabinets offering ample storage, gas stove, stainless dishwasher & big breakfast bar. The formal dining room is at the front of the house and would make a great office. Large primary suite w/water views, separate double vanities, walk-in closet, separate shower & jetted tub. Bedrooms 2 & 3 are a good size & freshly painted with hall bath between. Now step out back to where you will likely want to spend most of your time. This back is really just amazing! Big covered back porch, landing deck, large upper deck and lower deck. So much space to relax sunbathing, fishing or entertaining family and friends cooking out and making memories. A great place to start and finish your days. Call today, this home will sell fast!!
Location
State MS
County Rankin
Interior
Interior Features Breakfast Bar, Ceiling Fan(s), Double Vanity, Granite Counters, High Ceilings, Open Floorplan, Tray Ceiling(s), Walk-In Closet(s)
Heating Central, Fireplace(s)
Cooling Ceiling Fan(s), Central Air, Gas
Flooring Ceramic Tile, Pavers, Tile, Wood
Fireplace Yes
Appliance Dishwasher, Disposal, Free-Standing Gas Oven
Exterior
Exterior Feature None
Parking Features Garage Door Opener
Garage Spaces 2.0
Utilities Available Cable Available, Electricity Connected, Natural Gas Connected, Sewer Connected, Water Connected
Roof Type Architectural Shingles,Asphalt
Porch Deck
Garage No
Private Pool No
Building
Lot Description Cul-De-Sac
Foundation Slab
Sewer Public Sewer
Water Public
Architectural Style French Acadian
Level or Stories One
Structure Type None
New Construction No
Schools
Elementary Schools Brandon
Middle Schools Brandon
High Schools Brandon
Others
HOA Fee Include Maintenance Grounds
Tax ID I09l000001 00090
Read Less

Information is deemed to be reliable but not guaranteed. Copyright © 2025 MLS United, LLC.



