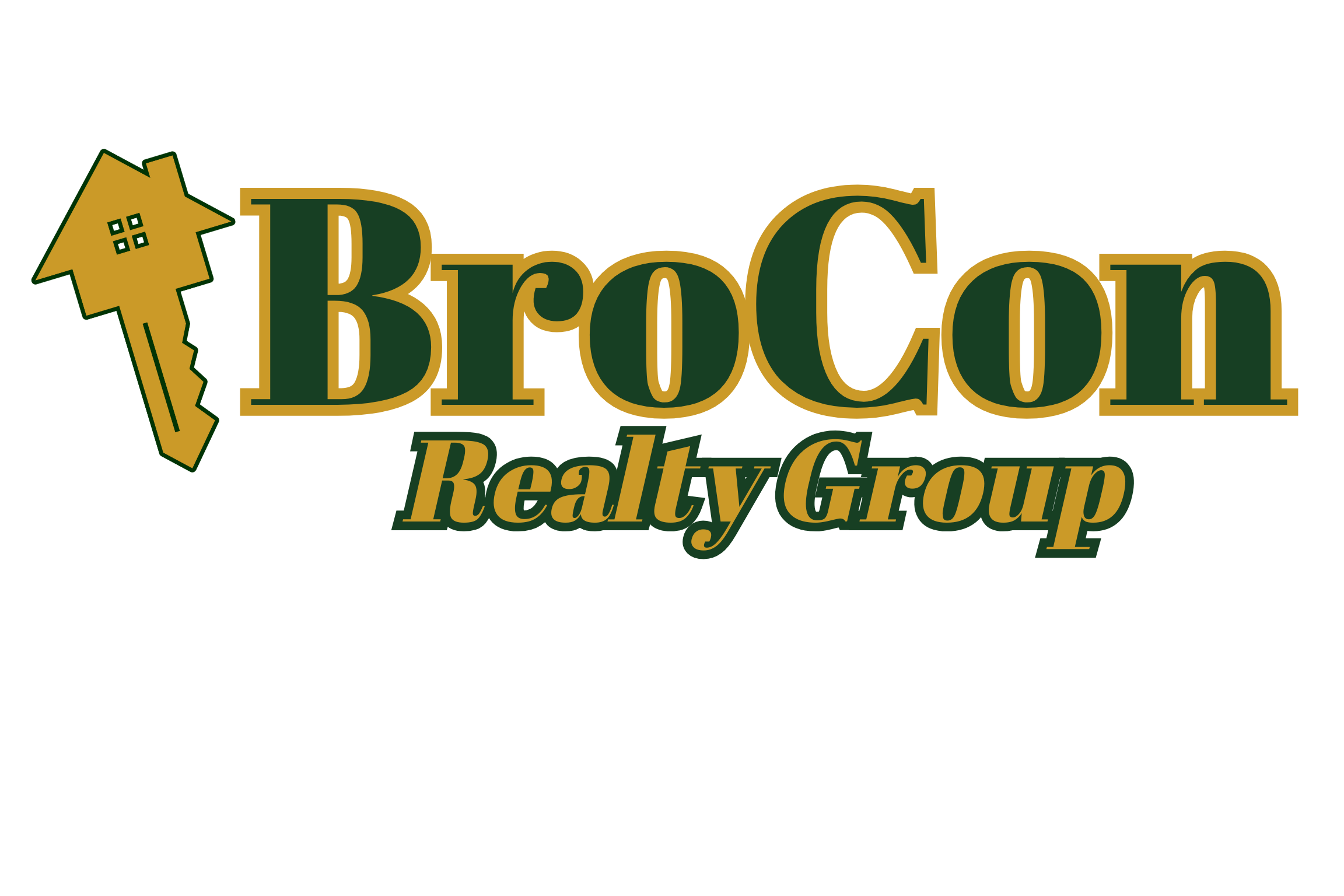For more information regarding the value of a property, please contact us for a free consultation.
7289 Judith Drive Olive Branch, MS 38654
Want to know what your home might be worth? Contact us for a FREE valuation!

Our team is ready to help you sell your home for the highest possible price ASAP
Key Details
Sold Price $300,000
Property Type Single Family Home
Sub Type Single Family Residence
Listing Status Sold
Purchase Type For Sale
Square Footage 2,063 sqft
Price per Sqft $145
Subdivision Hamilton Place
MLS Listing ID 4077817
Sold Date 05/23/24
Style Ranch,Traditional
Bedrooms 4
Full Baths 2
HOA Fees $6/ann
HOA Y/N Yes
Year Built 2017
Annual Tax Amount $2,102
Lot Size 10,454 Sqft
Acres 0.24
Property Sub-Type Single Family Residence
Source MLS United
Property Description
Discover this beautifully maintained 4-bedroom, 2-bathroom home, ideally situated with no backdoor neighbors, ensuring privacy and tranquility. The welcoming great room features vaulted ceilings and a cozy gas log fireplace, perfect for gathering. The kitchen is a chef's delight with staggered cabinetry, and sleek G.E stainless steel appliances. Enjoy meals at the convenient breakfast bar or in the adjoining dining area.
The home boasts an open concept layout with high-quality laminate flooring throughout—no carpet here! The primary bedroom is a peaceful retreat, complete with a tray ceiling, while the en suite bathroom offers both a separate shower and a luxurious soaking tub.
Additional highlights include a split bedroom plan for privacy, a carriage-load garage, and a fenced backyard perfect for leisure and entertaining. Located in the highly sought-after Pleasant Hill Elementary and Desoto Central Middle & High School districts, this home is also just moments away from excellent dining and shopping options. Don't miss out on this captivating home—schedule a viewing today! (Some photos are virtually staged)
Location
State MS
County Desoto
Direction From Goodman/302: North on Craft Rd. Left on Terry Chase. Right on Judith Dr. Home on left.
Interior
Interior Features Breakfast Bar, Ceiling Fan(s), Double Vanity, Eat-in Kitchen, Entrance Foyer, High Ceilings, High Speed Internet, Laminate Counters, Open Floorplan, Pantry, Recessed Lighting, Vaulted Ceiling(s), Walk-In Closet(s), Soaking Tub
Heating Central, Fireplace(s), Forced Air, Natural Gas
Cooling Ceiling Fan(s), Central Air, Electric, Gas
Flooring Laminate, Vinyl
Fireplaces Type Gas Log, Great Room
Fireplace Yes
Window Features Blinds,Insulated Windows,Vinyl Clad
Appliance Built-In Electric Range, Dishwasher, Disposal, Electric Water Heater, Microwave, Stainless Steel Appliance(s)
Laundry Electric Dryer Hookup, Laundry Room, Washer Hookup
Exterior
Exterior Feature Private Yard, Rain Gutters
Parking Features Carriage Load, Attached, Concrete, Garage Door Opener, Direct Access
Garage Spaces 2.0
Utilities Available Electricity Connected, Natural Gas Connected, Sewer Connected, Water Connected
Roof Type Architectural Shingles
Porch Front Porch, Patio
Garage Yes
Building
Lot Description Cul-De-Sac, Fenced, Front Yard, Landscaped
Foundation Slab
Sewer Public Sewer
Water Public
Architectural Style Ranch, Traditional
Level or Stories One
Structure Type Private Yard,Rain Gutters
New Construction No
Schools
Elementary Schools Pleasant Hill
Middle Schools Desoto Central
High Schools Desoto Central
Others
HOA Fee Include Other
Tax ID 1069301800007500
Acceptable Financing Cash, Conventional, FHA, VA Loan
Listing Terms Cash, Conventional, FHA, VA Loan
Read Less

Information is deemed to be reliable but not guaranteed. Copyright © 2025 MLS United, LLC.



