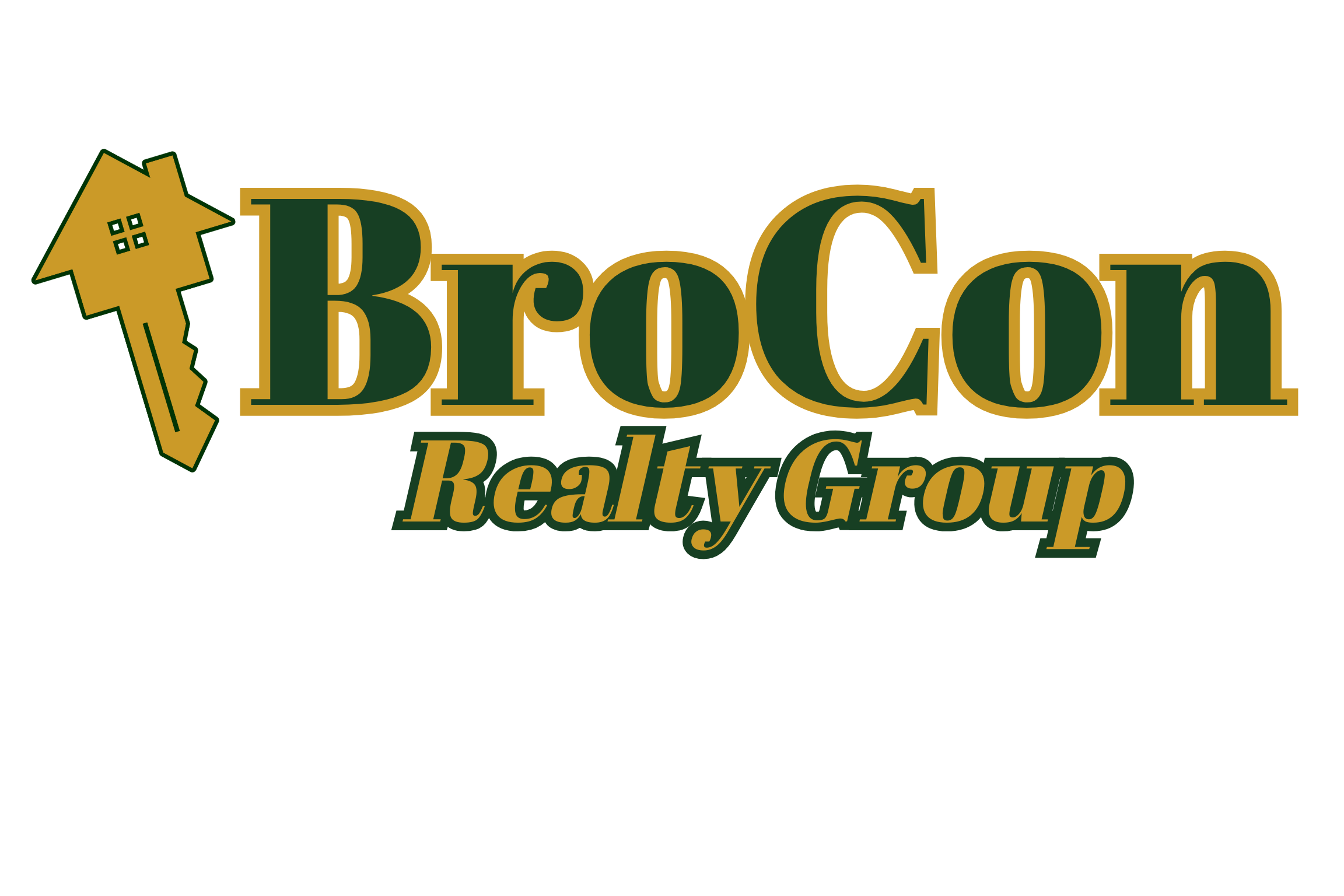For more information regarding the value of a property, please contact us for a free consultation.
109 Stone Lake Drive Madison, MS 39110
Want to know what your home might be worth? Contact us for a FREE valuation!

Our team is ready to help you sell your home for the highest possible price ASAP
Key Details
Sold Price $809,000
Property Type Single Family Home
Sub Type Single Family Residence
Listing Status Sold
Purchase Type For Sale
Square Footage 3,581 sqft
Price per Sqft $225
Subdivision Stone Lake
MLS Listing ID 4049512
Sold Date 10/20/23
Style Traditional
Bedrooms 4
Full Baths 4
Half Baths 1
HOA Y/N Yes
Year Built 2019
Annual Tax Amount $7,231
Lot Size 0.390 Acres
Acres 0.39
Property Sub-Type Single Family Residence
Source MLS United
Property Description
Walk in the front door of this beautiful home and you'll want to move right in! The interior is open with a vaulted ceiling in the kitchen and family room and well-lit due to so many large windows which look out over the lake. The kitchen is a gourmet's dream with stainless appliances, huge island and custom pine ceiling. The primary and guest bedrooms are down, with two other bedrooms upstairs, a total of 4 1/2 baths, storage galore and a 3-car garage. It's a perfect home for relaxing and for entertaining, with a back porch, side screened porch with outdoor kitchen, and front porch with swing from which to view the lake.
Location
State MS
County Madison
Community Curbs, Gated, Lake, Sidewalks, Street Lights
Direction From I-55N, west on Exit 107 on Colony Park Blvd. Right on Highland Colony Parkway. Drive north .9 mi then turn left on Lake Castle Rd. In 500 ft, turn right into Stone Lake subdivision. After entering entrance gate, turn left and house is on the left facing lake.
Interior
Interior Features Bookcases, Open Floorplan, Primary Downstairs, Stone Counters, Vaulted Ceiling(s), Walk-In Closet(s), Double Vanity, Kitchen Island
Heating Central, Fireplace(s), Natural Gas
Cooling Ceiling Fan(s), Central Air, Electric, Gas, Zoned
Flooring Ceramic Tile, Wood
Fireplaces Type Gas Log, Great Room
Fireplace Yes
Window Features Bay Window(s),Window Treatments
Appliance Built-In Refrigerator, Dishwasher, Disposal, Ice Maker, Range Hood, Stainless Steel Appliance(s), Tankless Water Heater, Washer/Dryer
Laundry Gas Dryer Hookup, Laundry Room, Lower Level, Sink
Exterior
Exterior Feature Gas Grill, Landscaping Lights, Outdoor Kitchen, Rain Gutters
Parking Features Driveway, Garage Door Opener, Garage Faces Side, Concrete
Garage Spaces 3.0
Community Features Curbs, Gated, Lake, Sidewalks, Street Lights
Utilities Available Cable Connected, Fiber to the House
Roof Type Architectural Shingles
Porch Front Porch, Rear Porch, Screened, Side Porch, Slab
Garage No
Private Pool No
Building
Lot Description Landscaped
Foundation Slab
Sewer Public Sewer
Water Public
Architectural Style Traditional
Level or Stories Two
Structure Type Gas Grill,Landscaping Lights,Outdoor Kitchen,Rain Gutters
New Construction No
Schools
Elementary Schools Madison Station
Middle Schools Madison
High Schools Madison Central
Others
HOA Fee Include Accounting/Legal,Management,Security
Tax ID 071a-11-604-00-00
Acceptable Financing Cash, Conventional, VA Loan
Listing Terms Cash, Conventional, VA Loan
Read Less

Information is deemed to be reliable but not guaranteed. Copyright © 2025 MLS United, LLC.



