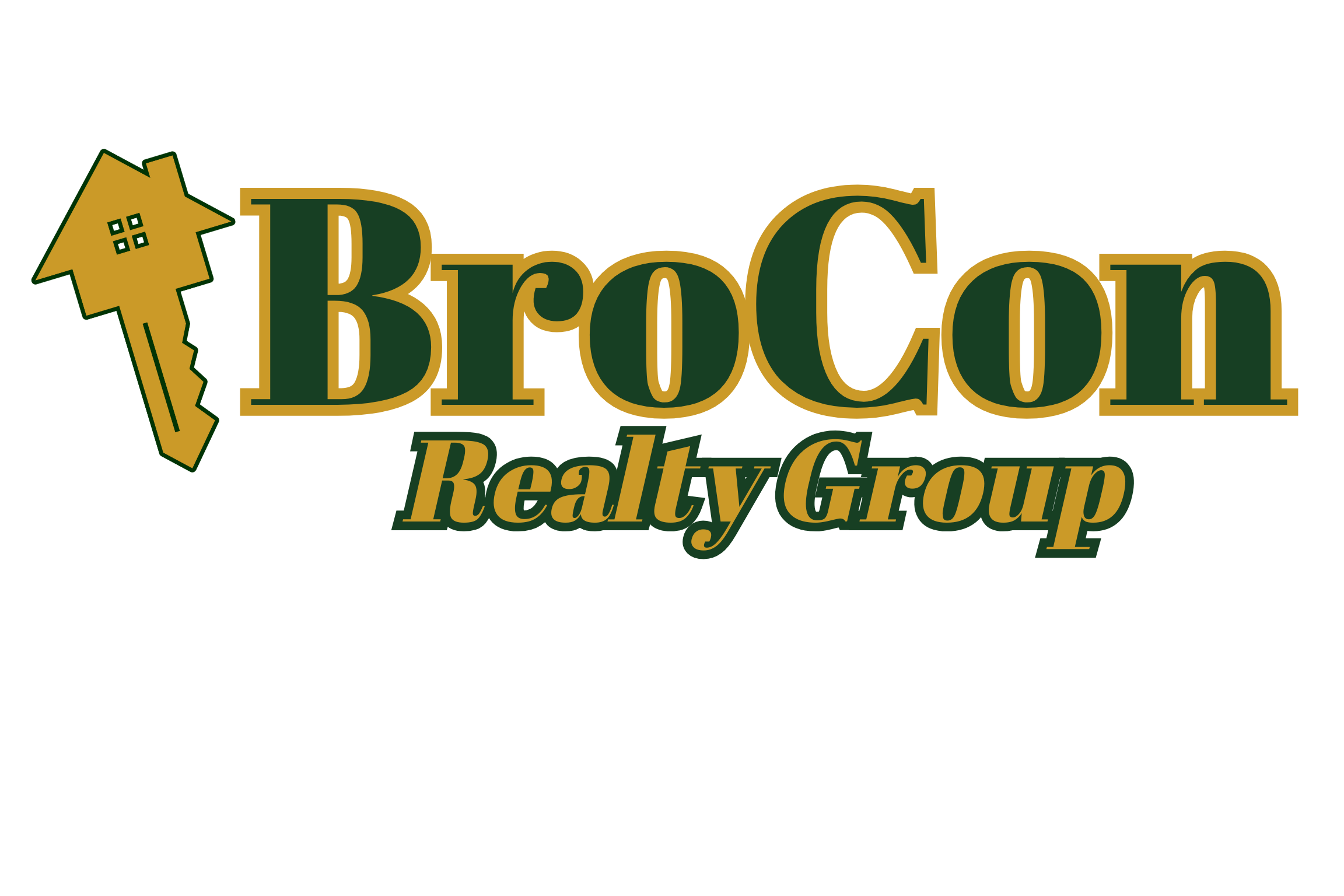For more information regarding the value of a property, please contact us for a free consultation.
6703 Jessie Hoyt Drive Olive Branch, MS 38654
Want to know what your home might be worth? Contact us for a FREE valuation!

Our team is ready to help you sell your home for the highest possible price ASAP
Key Details
Sold Price $315,000
Property Type Single Family Home
Sub Type Single Family Residence
Listing Status Sold
Purchase Type For Sale
Square Footage 2,315 sqft
Price per Sqft $136
Subdivision Hamilton Place
MLS Listing ID 4035641
Sold Date 02/08/23
Style Traditional
Bedrooms 4
Full Baths 2
HOA Fees $80
HOA Y/N Yes
Year Built 2018
Annual Tax Amount $2,140
Lot Size 6,534 Sqft
Acres 0.15
Property Sub-Type Single Family Residence
Source MLS United
Property Description
PRICE REDUCTION FOR OPEN HOUSE 12/31!!Welcome Home!! There is so much to love about this 4 bed 2 bath home in Hamilton Place. Conveniently located to the best dining, shopping, and entertainment that Olive Branch has to offer. This home is only 4 years old with more square footage than builders current new construction. Spacious open living/ kitchen area, stainless steel appliances, and split bedrooms on each side of the house. Brick and vinyl exterior with a smaller lot offers low maintenance options for everyone. All this located in DeSoto Central Schools!! COME MAKE THIS BEAUTIFUL HOME YOURS!!
Location
State MS
County Desoto
Direction From MS-302 turn north on Craft rd, turn left on Terry Chase, turn right on Thomas Dr, turn left on Jessie Hoyt Dr. Home will be on the left side of the street
Interior
Interior Features Breakfast Bar, Ceiling Fan(s), Double Vanity, High Ceilings, High Speed Internet, Open Floorplan, Pantry, Recessed Lighting, Tray Ceiling(s), Walk-In Closet(s)
Heating Central, Natural Gas
Cooling Central Air, Electric, Gas
Flooring Carpet, Ceramic Tile, Laminate
Fireplaces Type Living Room
Fireplace Yes
Window Features Vinyl
Appliance Dishwasher, Disposal, Electric Water Heater, Free-Standing Electric Oven, Microwave, Stainless Steel Appliance(s)
Laundry Electric Dryer Hookup, Laundry Room, Washer Hookup
Exterior
Exterior Feature Private Yard
Parking Features Garage Faces Rear
Utilities Available Cable Available, Electricity Connected, Natural Gas Connected, Phone Available, Sewer Connected, Water Connected
Roof Type Architectural Shingles
Porch Patio
Garage No
Private Pool No
Building
Lot Description Landscaped, Rectangular Lot
Foundation Slab
Sewer Public Sewer
Water Public
Architectural Style Traditional
Level or Stories One
Structure Type Private Yard
New Construction No
Schools
Elementary Schools Pleasant Hill
Middle Schools Desoto Central
High Schools Desoto Central
Others
HOA Fee Include Management
Tax ID 1069301800009800
Acceptable Financing 1031 Exchange, Cash, Conventional, FHA, VA Loan
Listing Terms 1031 Exchange, Cash, Conventional, FHA, VA Loan
Read Less

Information is deemed to be reliable but not guaranteed. Copyright © 2025 MLS United, LLC.



