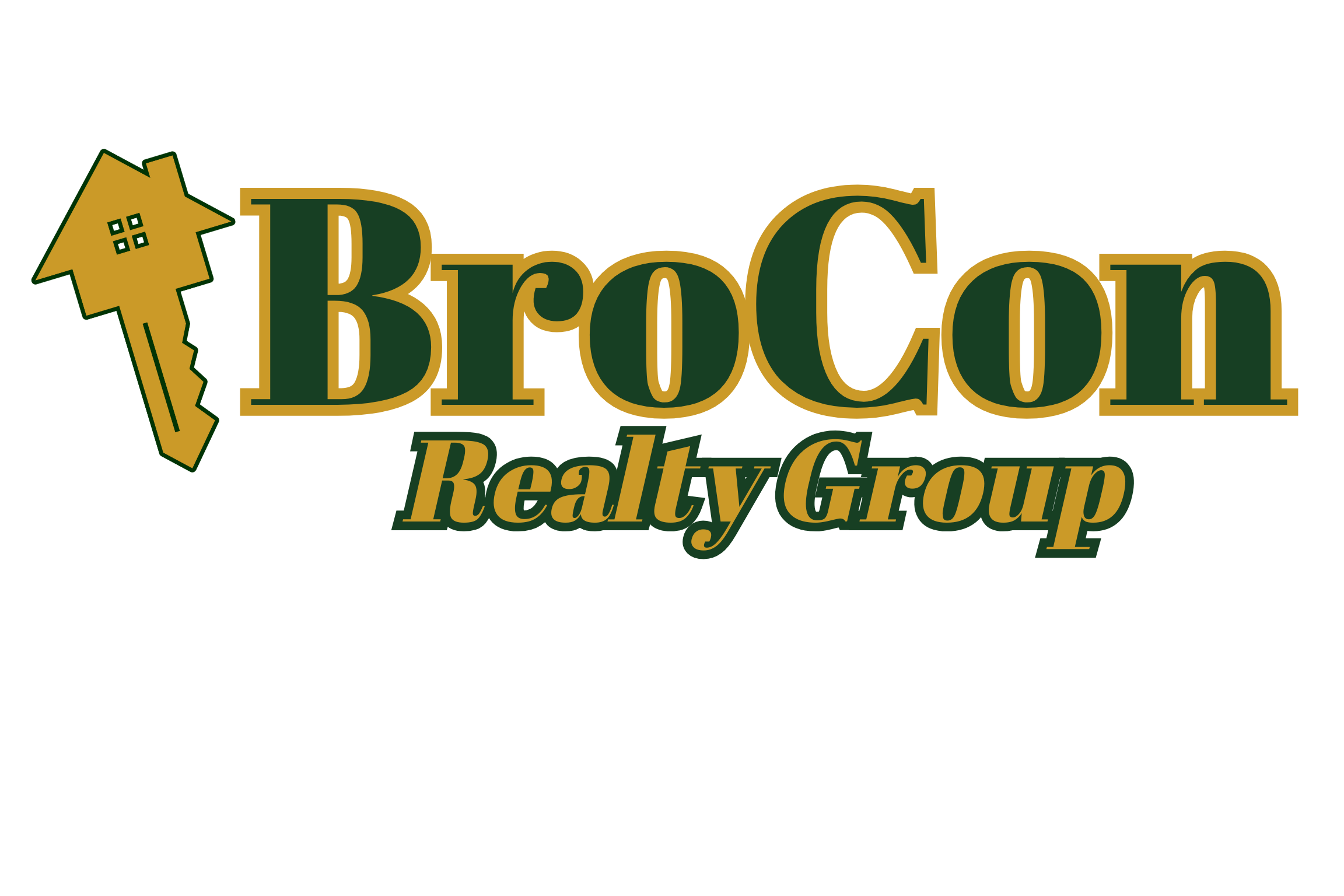For more information regarding the value of a property, please contact us for a free consultation.
225 Stillhouse Creek Drive Madison, MS 39110
Want to know what your home might be worth? Contact us for a FREE valuation!

Our team is ready to help you sell your home for the highest possible price ASAP
Key Details
Sold Price $293,000
Property Type Single Family Home
Sub Type Single Family Residence
Listing Status Sold
Purchase Type For Sale
Square Footage 1,659 sqft
Price per Sqft $176
Subdivision Stillhouse Creek
MLS Listing ID 4018545
Sold Date 08/01/22
Style Traditional
Bedrooms 3
Full Baths 2
HOA Fees $18/mo
HOA Y/N Yes
Year Built 2012
Annual Tax Amount $1,533
Property Sub-Type Single Family Residence
Source MLS United
Property Description
Adorable 3/2 in popular Stillhouse Creek. Split plan, beautiful brick arched formal dining area, brick walled foyer, living room with gas logs fireplace, heart pine wood floors in living area, primary bedroom and bathroom with double vanities, separate tub and shower, and ample size fenced in backyard are just some of the features of this home. The kitchen is perfect for entertaining guests while they dine around the granite island. Plenty of storage as cabinets go all the way to the ceiling. Window over sink allows plenty of natural light. Stainless steel dishwasher, built-in microwave and range. The refrigerator will remain with the home for the new buyers. Stillhouse Creek features walking trail and playground.
Location
State MS
County Madison
Community Hiking/Walking Trails, Playground, Sidewalks, Street Lights
Direction North on Bozeman Rd. to Catlett Rd. to Right into Stillhouse Creek. Pass the playground and take a Right on Stillhouse Creek Dr. and house is on the Left.
Interior
Interior Features Breakfast Bar, Ceiling Fan(s), Double Vanity, Eat-in Kitchen, Entrance Foyer, Granite Counters, High Speed Internet, Kitchen Island, Storage, Walk-In Closet(s)
Heating Fireplace(s), Natural Gas
Cooling Ceiling Fan(s), Central Air
Flooring Carpet, Tile, Wood
Fireplaces Type Gas Log, Bath
Fireplace Yes
Window Features Aluminum Frames
Appliance Built-In Electric Range, Dishwasher, Disposal, Gas Water Heater, Refrigerator
Laundry Laundry Room
Exterior
Exterior Feature Private Yard
Parking Features Driveway, Enclosed, Garage Door Opener, Garage Faces Side, Paved
Garage Spaces 2.0
Community Features Hiking/Walking Trails, Playground, Sidewalks, Street Lights
Utilities Available Cable Available, Electricity Available, Natural Gas Available, Sewer Connected, Water Available, Fiber to the House
Roof Type Architectural Shingles,Asphalt Shingle
Porch Porch, Rear Porch
Garage No
Private Pool No
Building
Lot Description Front Yard
Foundation Slab
Sewer Public Sewer
Water Public
Architectural Style Traditional
Level or Stories One
Structure Type Private Yard
New Construction No
Schools
Elementary Schools Mannsdale
Middle Schools Germantown Middle
High Schools Germantown
Others
HOA Fee Include Management
Tax ID 082d-19-185-00-00
Acceptable Financing Conventional, FHA, VA Loan
Listing Terms Conventional, FHA, VA Loan
Read Less

Information is deemed to be reliable but not guaranteed. Copyright © 2025 MLS United, LLC.



